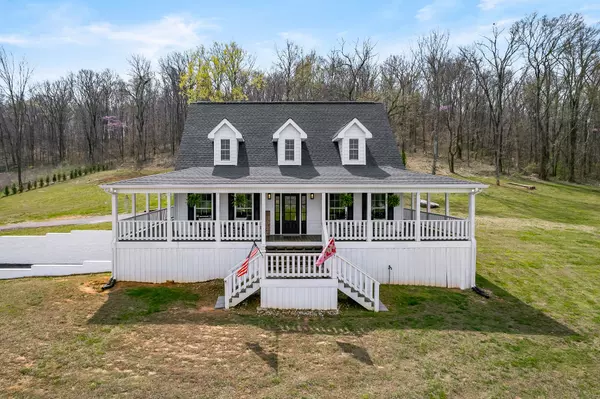For more information regarding the value of a property, please contact us for a free consultation.
Key Details
Sold Price $715,000
Property Type Single Family Home
Sub Type Single Family Residence
Listing Status Sold
Purchase Type For Sale
Square Footage 3,148 sqft
Price per Sqft $227
MLS Listing ID 2635249
Sold Date 05/29/24
Bedrooms 3
Full Baths 2
Half Baths 1
HOA Y/N No
Year Built 2017
Annual Tax Amount $1,661
Lot Size 13.040 Acres
Acres 13.04
Lot Dimensions 568,020 sq. ft.
Property Description
Welcome to 320 Barnes View Lane! Situated on 13 acres and perched 600 feet above the city of McMinnville, this stunning property offers breathtaking views of 5 mountain ranges, 4 county ranges, and a panoramic view of McMinnville from the front porch. Step inside to discover a beautifully appointed interior featuring hardwood, tile, and carpet flooring. The custom staircase with wrought iron details adds a touch of elegance, while the open kitchen and dining area boasts stainless steel appliances, a gas stove, and granite/quartz countertops. Outside boasts 9 wooded acres behind the house for hunting, camping, and hiking! This home is equipped with modern amenities, including PEX plumbing, a tankless water heater, WiFi thermostats, complete Cat 5 wiring, and hard-wired smoke and carbon monoxide detectors on all three levels. The exterior features a 5 ft access door for under-porch storage, and 76 green giant trees providing privacy. This home truly has it all! Schedule a tour today!
Location
State TN
County Warren County
Rooms
Main Level Bedrooms 1
Interior
Interior Features Ceiling Fan(s), High Ceilings, Smart Thermostat, Storage, Walk-In Closet(s), Primary Bedroom Main Floor
Heating Propane
Cooling Central Air, Electric
Flooring Carpet, Finished Wood, Tile
Fireplaces Number 1
Fireplace Y
Appliance Dishwasher, Disposal, Microwave, Refrigerator
Exterior
Exterior Feature Garage Door Opener
Garage Spaces 4.0
Utilities Available Electricity Available, Water Available
Waterfront false
View Y/N true
View City, Mountain(s)
Roof Type Shingle
Parking Type Detached, Driveway
Private Pool false
Building
Lot Description Views
Story 2
Sewer Septic Tank
Water Private
Structure Type Vinyl Siding
New Construction false
Schools
Elementary Schools Irving College Elementary
Middle Schools Irving College Elementary
High Schools Warren County High School
Others
Senior Community false
Read Less Info
Want to know what your home might be worth? Contact us for a FREE valuation!

Our team is ready to help you sell your home for the highest possible price ASAP

© 2024 Listings courtesy of RealTrac as distributed by MLS GRID. All Rights Reserved.
GET MORE INFORMATION




