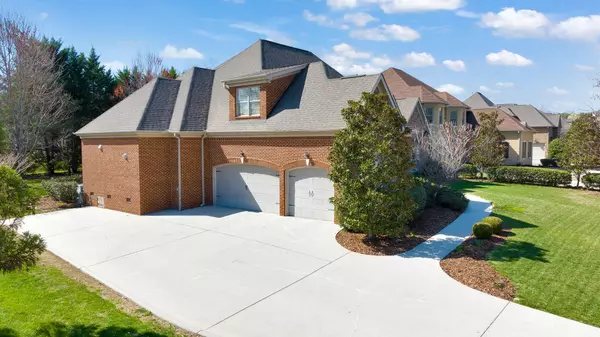For more information regarding the value of a property, please contact us for a free consultation.
Key Details
Sold Price $1,150,000
Property Type Single Family Home
Sub Type Single Family Residence
Listing Status Sold
Purchase Type For Sale
Square Footage 4,391 sqft
Price per Sqft $261
Subdivision The Enclave At Riverview
MLS Listing ID 2635044
Sold Date 05/28/24
Bedrooms 5
Full Baths 4
Half Baths 1
HOA Fees $83/ann
HOA Y/N Yes
Year Built 2008
Annual Tax Amount $9,034
Lot Size 0.350 Acres
Acres 0.35
Lot Dimensions 101.43X150
Property Description
Introducing a stunning 5-bedroom, 4.5-bathroom haven nestled in a sought-after neighborhood. Step into luxury as you're greeted by pristine hardwood floors that seamlessly guide you through this meticulously crafted abode. The main level boasts an expansive layout, featuring a lavish master suite that promises tranquility and comfort. Adjacent, discover a beautifully appointed office space, perfect for working from home or unwinding in style. Additionally, a flex room awaits your imagination, currently utilized as a serene workout/ yoga sanctuary. Entertain with ease in the heart of the home, where a spacious kitchen effortlessly flows into the living area, creating a seamless connection to the sprawling backyard oasis. Embrace the outdoors and host gatherings in style. Ascend to the second level to find a bonus room offering endless possibilities for recreation and relaxation. Each bedroom in the home has an attached bathroom.
Location
State TN
County Hamilton County
Interior
Interior Features High Ceilings, Open Floorplan, Walk-In Closet(s), Primary Bedroom Main Floor
Heating Central, Natural Gas
Cooling Central Air, Electric
Flooring Finished Wood, Tile
Fireplaces Number 2
Fireplace Y
Appliance Microwave, Disposal, Dishwasher
Exterior
Exterior Feature Garage Door Opener, Irrigation System
Garage Spaces 3.0
Utilities Available Electricity Available
Waterfront false
View Y/N false
Roof Type Other
Parking Type Attached
Private Pool false
Building
Lot Description Level, Other
Story 2
Structure Type Stone,Brick
New Construction false
Schools
Elementary Schools Rivermont Elementary School
Middle Schools Red Bank Middle School
High Schools Red Bank High School
Others
Senior Community false
Read Less Info
Want to know what your home might be worth? Contact us for a FREE valuation!

Our team is ready to help you sell your home for the highest possible price ASAP

© 2024 Listings courtesy of RealTrac as distributed by MLS GRID. All Rights Reserved.
GET MORE INFORMATION




