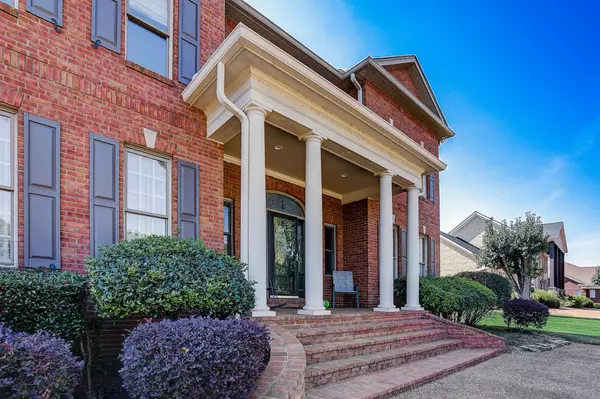For more information regarding the value of a property, please contact us for a free consultation.
Key Details
Sold Price $835,000
Property Type Single Family Home
Sub Type Single Family Residence
Listing Status Sold
Purchase Type For Sale
Square Footage 4,064 sqft
Price per Sqft $205
Subdivision Breckenridge
MLS Listing ID 2587048
Sold Date 05/02/24
Bedrooms 4
Full Baths 3
Half Baths 1
HOA Fees $12/ann
HOA Y/N Yes
Year Built 1993
Annual Tax Amount $3,102
Lot Size 0.970 Acres
Acres 0.97
Lot Dimensions 132X320
Property Description
This Executive Colonial residence boasts 4 bedrooms, 3.5 bathrooms, spanning over 4,000 sq ft across nearly an acre in the highly coveted Breckenridge neighborhood. Upon entry, a grand 2-story foyer welcomes you, accompanied by a dedicated office space and formal dining area. The great room showcases a striking stone fireplace and an adjoining sunroom, seamlessly flowing into the recently renovated kitchen equipped with stainless steel appliances, granite countertops, a spacious island with a farmhouse sink, custom tile backsplash, and new cabinetry. The primary bedroom features a luxurious spa-like bath, a cozy sitting area, and California closets. Upstairs, discover three generously sized bedrooms, two sharing a jack and jill bath, and one with an en-suite. Abundant natural light and ample storage are prevalent throughout. Additionally, a 30X40 pull-through garage awaits, ideal for all your toys! $2,000 Lender Credit and FREE Appraisal with Preferred Lender, ask me how!
Location
State TN
County Wilson County
Interior
Interior Features Ceiling Fan(s), Extra Closets, Walk-In Closet(s), Water Filter, Entry Foyer, High Speed Internet
Heating Central, Natural Gas
Cooling Central Air, Electric
Flooring Carpet, Finished Wood, Tile
Fireplaces Number 1
Fireplace Y
Appliance Dishwasher, Disposal, Microwave
Exterior
Exterior Feature Garage Door Opener, Storage
Garage Spaces 4.0
Utilities Available Electricity Available, Water Available, Cable Connected
Waterfront false
View Y/N true
View Valley
Roof Type Asphalt
Parking Type Attached/Detached, Concrete, Driveway, Parking Pad
Private Pool false
Building
Lot Description Level
Story 2
Sewer Septic Tank
Water Public
Structure Type Brick,Vinyl Siding
New Construction false
Schools
Elementary Schools Rutland Elementary
Middle Schools Gladeville Middle School
High Schools Wilson Central High School
Others
Senior Community false
Read Less Info
Want to know what your home might be worth? Contact us for a FREE valuation!

Our team is ready to help you sell your home for the highest possible price ASAP

© 2024 Listings courtesy of RealTrac as distributed by MLS GRID. All Rights Reserved.
GET MORE INFORMATION




