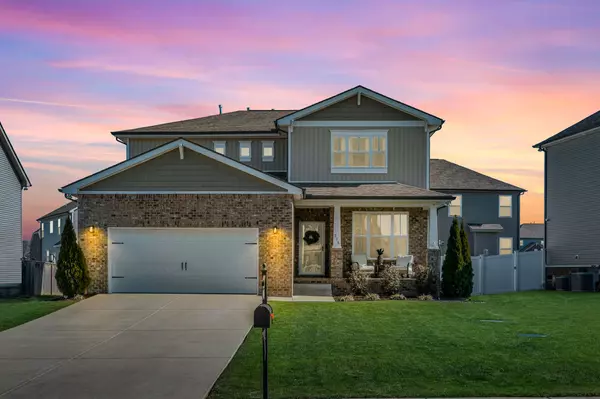For more information regarding the value of a property, please contact us for a free consultation.
Key Details
Sold Price $420,000
Property Type Single Family Home
Sub Type Single Family Residence
Listing Status Sold
Purchase Type For Sale
Square Footage 2,328 sqft
Price per Sqft $180
Subdivision Davenport Station Sec 3 Ph 1
MLS Listing ID 2630068
Sold Date 05/01/24
Bedrooms 3
Full Baths 2
Half Baths 1
HOA Fees $43/ann
HOA Y/N Yes
Year Built 2019
Annual Tax Amount $1,774
Lot Size 7,405 Sqft
Acres 0.17
Property Description
Welcome to this stunning home located at 218 Disley Way in Murfreesboro. It offers 3 bedrooms, 2 1/2 baths, bonus area and a 2 1/2 car garage. It has many upgrades including fresh paint throughout, new lighting, and board & batten in several areas. Enjoy cozy evenings snuggled by the gas fireplace with its lovely shiplap mantle. You can enjoy cooking in the amazing kitchen that has an abundance of cabinets, a large island, pantry and tons of counter space. Added cabinets in the laundry room also provides ample storage. A Murphy bed is a great addition in the bonus area along with many other upgrades in this beautiful home. Outside, a 6 ft. vinyl fence with a lifetime warranty ensures privacy, while permanent landscape lighting and holiday lighting add to the beauty. The neighborhood offers a pool, playground, walking trail and underground utilities. Don't miss out on this amazing home. It's definitely a must see!
Location
State TN
County Rutherford County
Interior
Interior Features Ceiling Fan(s), Extra Closets, Pantry, Storage, Walk-In Closet(s)
Heating Central, Natural Gas
Cooling Central Air, Gas
Flooring Carpet, Laminate, Tile
Fireplaces Number 1
Fireplace Y
Appliance Dishwasher, Disposal, Microwave
Exterior
Exterior Feature Garage Door Opener
Garage Spaces 2.0
Utilities Available Water Available
View Y/N false
Roof Type Shingle
Private Pool false
Building
Story 2
Sewer STEP System
Water Public
Structure Type Brick,Vinyl Siding
New Construction false
Schools
Elementary Schools Barfield Elementary
Middle Schools Christiana Middle School
High Schools Riverdale High School
Others
HOA Fee Include Recreation Facilities
Senior Community false
Read Less Info
Want to know what your home might be worth? Contact us for a FREE valuation!

Our team is ready to help you sell your home for the highest possible price ASAP

© 2024 Listings courtesy of RealTrac as distributed by MLS GRID. All Rights Reserved.
GET MORE INFORMATION




