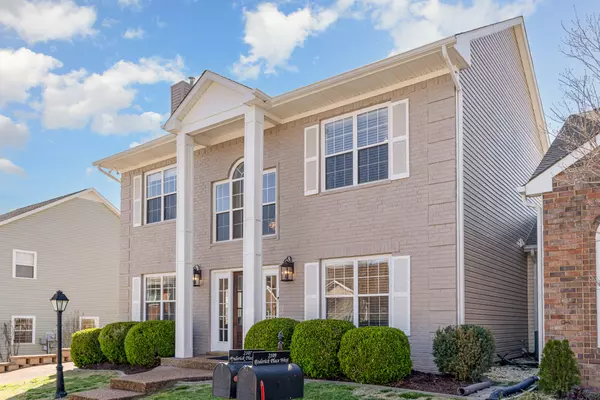For more information regarding the value of a property, please contact us for a free consultation.
Key Details
Sold Price $655,000
Property Type Single Family Home
Sub Type Single Family Residence
Listing Status Sold
Purchase Type For Sale
Square Footage 2,040 sqft
Price per Sqft $321
Subdivision Forrest Crossing Sec 3-E
MLS Listing ID 2632979
Sold Date 04/30/24
Bedrooms 3
Full Baths 2
Half Baths 1
HOA Fees $68/mo
HOA Y/N Yes
Year Built 1995
Annual Tax Amount $2,704
Lot Size 3,484 Sqft
Acres 0.08
Lot Dimensions 50 X 72
Property Description
COMING 3/29! Radiant 3BD/2.5BA beauty located perfectly in the coveted Forrest Crossing subdivision in the heart of Franklin. This complete renovation boasts stunning upgrades and meticulous attention to detail. Featuring beautiful hardwoods throughout the main level, a custom kitchen with s/s appliances, a sound-proofed office/recording studio, and a luxurious master suite, this home is sure to impress! The dining area is adorned with beautiful wainscoting, adding a touch of elegance to every meal. The bright and gorgeous kitchen invites culinary creativity to flourish, while the open layout ensures an effortless entertaining experience. Don't miss the fully enclosed patio area between the home and garage, offering a tranquil outdoor setting with covered access. Enjoy neighborhood amenities such as a Swimming Pool, Tennis Court & Clubhouse, all with low HOA fees. Plus, take advantage of the convenient location near shopping, entertainment, I-65 access, and more. Book your showing now!
Location
State TN
County Williamson County
Interior
Interior Features Ceiling Fan(s), Entry Foyer, High Ceilings, Walk-In Closet(s)
Heating Central, Electric
Cooling Central Air, Electric
Flooring Carpet, Finished Wood, Tile
Fireplaces Number 1
Fireplace Y
Appliance Dishwasher, Microwave, Refrigerator
Exterior
Garage Spaces 1.0
Utilities Available Electricity Available, Water Available
View Y/N false
Private Pool false
Building
Story 2
Sewer Public Sewer
Water Public
Structure Type Brick,Vinyl Siding
New Construction false
Schools
Elementary Schools Moore Elementary
Middle Schools Freedom Middle School
High Schools Centennial High School
Others
HOA Fee Include Recreation Facilities
Senior Community false
Read Less Info
Want to know what your home might be worth? Contact us for a FREE valuation!

Our team is ready to help you sell your home for the highest possible price ASAP

© 2025 Listings courtesy of RealTrac as distributed by MLS GRID. All Rights Reserved.



