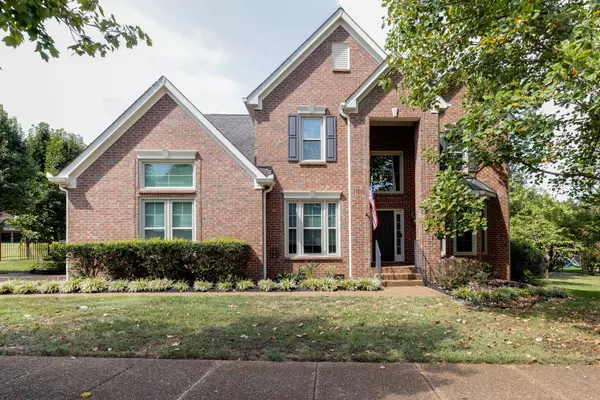For more information regarding the value of a property, please contact us for a free consultation.
Key Details
Sold Price $840,000
Property Type Single Family Home
Sub Type Single Family Residence
Listing Status Sold
Purchase Type For Sale
Square Footage 2,808 sqft
Price per Sqft $299
Subdivision Richards Glen Sec 1
MLS Listing ID 2576884
Sold Date 03/28/24
Bedrooms 4
Full Baths 2
Half Baths 1
HOA Fees $50/qua
HOA Y/N Yes
Year Built 2002
Annual Tax Amount $4,136
Lot Size 0.500 Acres
Acres 0.5
Lot Dimensions 175 X 125
Property Description
Welcome to your new all brick home on a half-acre lot in the heart of Cool Springs. Step into your fabulously spacious home, featuring master suite down new wood floors, remodeled upstairs bath, and open floor plan. Cook delicious meals in the large kitchen while watching the big game in the oversized connected family room, or eat in the quaint formal dining room. Built-in shelves complete the perfect space for your office or library. Stroll out to the covered patio to enjoy your morning coffee, and the big courtyard where you're sure to entertain many a guest! 2nd floor features all wood floors, 3 bedrooms for the family, and a big open bonus room to hang out. This well-cared for immaculate home is just a short walk away to Whole Foods, and fabulous dining McEwen Northside (Jeni's, Shake Shack, Perry's, North Italia, and more!). Conveniently located near I-65, you can get anywhere you need to go - faster. Don't miss out on this rare opportunity to be in fabulous Richards Glen.
Location
State TN
County Williamson County
Rooms
Main Level Bedrooms 1
Interior
Interior Features Ceiling Fan(s), Extra Closets, Walk-In Closet(s), Primary Bedroom Main Floor
Heating Central, Natural Gas
Cooling Central Air, Electric
Flooring Finished Wood, Other, Tile
Fireplaces Number 1
Fireplace Y
Appliance Disposal, Microwave
Exterior
Exterior Feature Garage Door Opener, Irrigation System
Garage Spaces 2.0
Utilities Available Electricity Available, Water Available
Waterfront false
View Y/N false
Roof Type Asphalt
Parking Type Attached - Rear
Private Pool false
Building
Lot Description Level
Story 2
Sewer Public Sewer
Water Public
Structure Type Brick,Wood Siding
New Construction false
Schools
Elementary Schools Johnson Elementary
Middle Schools Freedom Middle School
High Schools Centennial High School
Others
Senior Community false
Read Less Info
Want to know what your home might be worth? Contact us for a FREE valuation!

Our team is ready to help you sell your home for the highest possible price ASAP

© 2024 Listings courtesy of RealTrac as distributed by MLS GRID. All Rights Reserved.
GET MORE INFORMATION




