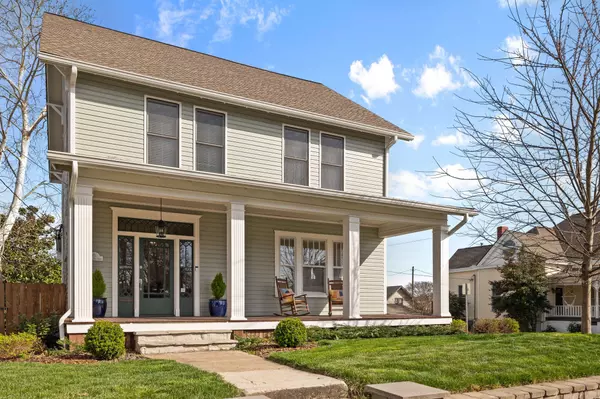For more information regarding the value of a property, please contact us for a free consultation.
Key Details
Sold Price $1,330,000
Property Type Single Family Home
Sub Type Single Family Residence
Listing Status Sold
Purchase Type For Sale
Square Footage 2,689 sqft
Price per Sqft $494
Subdivision Priest
MLS Listing ID 2628351
Sold Date 03/19/24
Bedrooms 3
Full Baths 3
Half Baths 1
HOA Y/N No
Year Built 1900
Annual Tax Amount $5,833
Lot Size 7,405 Sqft
Acres 0.17
Lot Dimensions 50 X 150
Property Description
Built in the same year that Milton Hershey introduced the milk chocolate Hershey bar and the birth year of the American League of Pro Baseball, this 1900-era home marries all the glory of a historic home with the conveniences of a modern-day renovation. Located in one of East Nashville's most desired neighborhoods, 15 S 13th Street is a must-see. 10' tall ceilings, original wavy-glass windows, window seating and diamond-lite muntin windows provide the backdrop for quartz countertops, soft-close Hackert & Sons cabinetry, GE Profile, Advantium, and Monogram appliances. You have to see this gorgeous home to experience its charm. Roof was replaced in 2020; detached garage rebuilt in 2020; HVAC units replaced in 2019; served by Google Fiber... 6-minute walk to Five Points, The Treehouse, Margot, and Bongo Cafe/Coffee. 9-minute walk to Urban Cowboy, Lockeland Table, and Emmy Squared.
Location
State TN
County Davidson County
Interior
Interior Features Dehumidifier, Entry Foyer, High Ceilings, High Speed Internet, Kitchen Island
Heating Furnace, Heat Pump, Natural Gas
Cooling Central Air
Flooring Carpet, Finished Wood, Tile
Fireplaces Number 1
Fireplace Y
Appliance Dishwasher, Disposal, Microwave, Refrigerator
Exterior
Exterior Feature Garage Door Opener
Garage Spaces 2.0
Utilities Available Water Available
Waterfront false
View Y/N true
View City
Roof Type Shingle
Parking Type Detached
Private Pool false
Building
Lot Description Corner Lot, Views
Story 3
Sewer Public Sewer
Water Public
Structure Type Stone,Wood Siding
New Construction false
Schools
Elementary Schools Warner Elementary Enhanced Option
Middle Schools Stratford Stem Magnet School Lower Campus
High Schools Stratford Stem Magnet School Upper Campus
Others
Senior Community false
Read Less Info
Want to know what your home might be worth? Contact us for a FREE valuation!

Our team is ready to help you sell your home for the highest possible price ASAP

© 2024 Listings courtesy of RealTrac as distributed by MLS GRID. All Rights Reserved.
GET MORE INFORMATION




