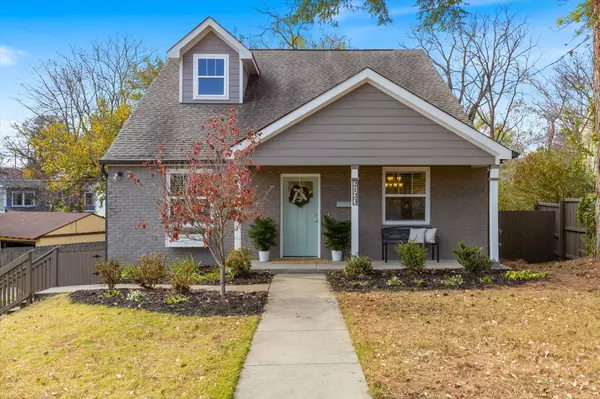For more information regarding the value of a property, please contact us for a free consultation.
Key Details
Sold Price $995,000
Property Type Single Family Home
Sub Type Single Family Residence
Listing Status Sold
Purchase Type For Sale
Square Footage 2,487 sqft
Price per Sqft $400
Subdivision Waverly Place
MLS Listing ID 2594084
Sold Date 03/06/24
Bedrooms 4
Full Baths 3
HOA Y/N No
Year Built 1949
Annual Tax Amount $6,035
Lot Size 7,405 Sqft
Acres 0.17
Lot Dimensions 93 X 173
Property Description
Contemporary Style with Historic Charm in the 12 South area. Prime Location for Students or for Those Seeking Convenience & Accessibility. Walk to Belmont, Publix, Hattie-B's, First Watch, Zanies, Urban Juicer, 8th & Roast, & more! Close Proximity to Vanderbilt, 2 miles to Downtown Nashville, & 15 minutes to the Nashville International Airport. Renovated & Move-In Ready! Fresh Paint Throughout, Open Concept, Large Great Room, Reading Nook, Gorgeous Kitchen w/ Stainless Appliances, Backsplash, Under Cabinet Lighting, Large Island, & Gas Cooktop. Built-Ins Throughout, Granite , Hardwoods in Main Areas, Tile in Bathrooms & Utility, Incredible Primary Bedroom with Vaulted Ceiling and Expansive Closet, Newly Painted Private Fenced Backyard, & the Newly Painted Deck is the Perfect Place to Unwind, Grill, & Watch the Nashville Sunset. Tankless Gas Water Heater. Garage Height Does Not Allow For Parking But Ample Space For Storage or Workshop.
Location
State TN
County Davidson County
Rooms
Main Level Bedrooms 1
Interior
Interior Features Ceiling Fan(s), Extra Closets, Pantry, Redecorated, Storage, Walk-In Closet(s)
Heating Central, Electric, Natural Gas
Cooling Central Air, Electric
Flooring Carpet, Finished Wood, Tile
Fireplace Y
Appliance Dishwasher, Dryer, Microwave, Refrigerator, Washer
Exterior
Utilities Available Electricity Available, Water Available
Waterfront false
View Y/N false
Roof Type Shingle
Parking Type Alley Access, Concrete, Driveway
Private Pool false
Building
Story 2
Sewer Public Sewer
Water Public
Structure Type Brick
New Construction false
Schools
Elementary Schools Waverly-Belmont Elementary School
Middle Schools John Trotwood Moore Middle
High Schools Hillsboro Comp High School
Others
Senior Community false
Read Less Info
Want to know what your home might be worth? Contact us for a FREE valuation!

Our team is ready to help you sell your home for the highest possible price ASAP

© 2024 Listings courtesy of RealTrac as distributed by MLS GRID. All Rights Reserved.
GET MORE INFORMATION




