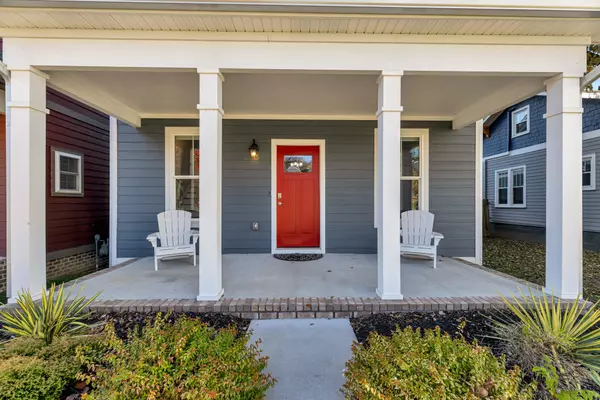For more information regarding the value of a property, please contact us for a free consultation.
Key Details
Sold Price $630,000
Property Type Single Family Home
Sub Type Single Family Residence
Listing Status Sold
Purchase Type For Sale
Square Footage 2,608 sqft
Price per Sqft $241
Subdivision Cleveland Park
MLS Listing ID 2596382
Sold Date 02/29/24
Bedrooms 4
Full Baths 2
Half Baths 1
HOA Y/N No
Year Built 2019
Annual Tax Amount $4,272
Lot Dimensions 30 X 165
Property Description
If you've been searching for a newer home that has character and unique finishes, this is your opportunity! Built in 2019, this property has everything you love about newer construction with the warmth and cozy atmosphere of an existing home. The primary is on the main level and has an office/nursery across the hall. The mud/laundry room is directly off of the back door and has a dog washing station! The property has off-street parking, but you won't need to move your car to visit any of the amazing options within a 15 minute walk! Options include: Southern Grist, Otaku Ramen, Golden Pony, Cleveland Park, Redheaded Stranger, Folk, Audrey, and Retrograde Coffee! Zoning allows for a detatched garage with living space above (DADU) to be built - a great future addition for any buyer! Don't miss an opportunity to buy in this price range - prices are surely gonig up as River North develops.
Location
State TN
County Davidson County
Rooms
Main Level Bedrooms 1
Interior
Interior Features Walk-In Closet(s), Primary Bedroom Main Floor
Heating Central, Natural Gas
Cooling Central Air, Electric
Flooring Finished Wood, Tile
Fireplaces Number 1
Fireplace Y
Appliance Dishwasher, Disposal, Ice Maker, Microwave, Refrigerator
Exterior
Utilities Available Electricity Available, Water Available
Waterfront false
View Y/N false
Roof Type Shingle
Parking Type Alley Access, On Street, Parking Pad
Private Pool false
Building
Lot Description Level
Story 2
Sewer Public Sewer
Water Public
Structure Type Hardboard Siding
New Construction false
Schools
Elementary Schools Shwab Elementary
Middle Schools Jere Baxter Middle
High Schools Maplewood Comp High School
Others
Senior Community false
Read Less Info
Want to know what your home might be worth? Contact us for a FREE valuation!

Our team is ready to help you sell your home for the highest possible price ASAP

© 2024 Listings courtesy of RealTrac as distributed by MLS GRID. All Rights Reserved.
GET MORE INFORMATION




