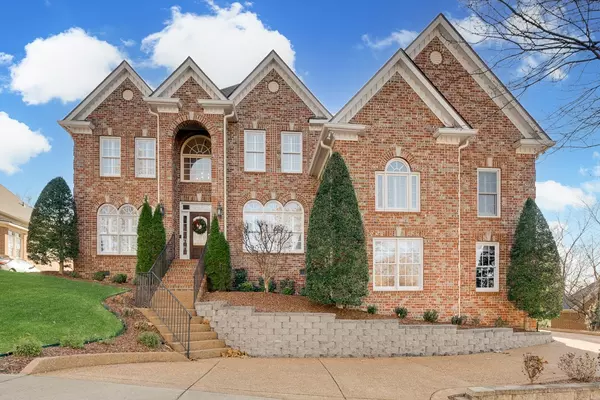For more information regarding the value of a property, please contact us for a free consultation.
Key Details
Sold Price $1,449,000
Property Type Single Family Home
Sub Type Single Family Residence
Listing Status Sold
Purchase Type For Sale
Square Footage 4,325 sqft
Price per Sqft $335
Subdivision Garden Club Sec 1
MLS Listing ID 2606477
Sold Date 02/08/24
Bedrooms 4
Full Baths 3
Half Baths 2
HOA Fees $87/mo
HOA Y/N Yes
Year Built 2005
Annual Tax Amount $4,004
Lot Size 0.420 Acres
Acres 0.42
Lot Dimensions 90 X 215
Property Description
Gorgeous custom home on one of Garden Club Estates quietest streets. This home is situated on an oversized lot with stunning in-ground pool and expansive outdoor entertaining space. Inside you will find sand and finish hardwood floors, custom moldings and built-ins, renovated kitchen, dedicated home office, huge main level bonus and primary suite. Upstairs features three bedrooms, two full baths, hobby room/secondary office and back staircase. Other outstanding features include 3 car side entry garage, huge crawlspace for extra storage and all the amenities and shopping in and around McKays Mill and Cool Springs. Very convenient to schools, shopping and I-65.
Location
State TN
County Williamson County
Rooms
Main Level Bedrooms 1
Interior
Interior Features Ceiling Fan(s), Extra Closets, Walk-In Closet(s), Entry Foyer
Heating Central
Cooling Central Air
Flooring Carpet, Finished Wood, Tile
Fireplaces Number 2
Fireplace Y
Appliance Dishwasher, Disposal, Freezer, Microwave, Refrigerator
Exterior
Exterior Feature Garage Door Opener
Garage Spaces 3.0
Pool In Ground
Utilities Available Water Available
Waterfront false
View Y/N false
Roof Type Asphalt
Parking Type Attached - Side, Aggregate
Private Pool true
Building
Story 2
Sewer Public Sewer
Water Public
Structure Type Brick
New Construction false
Schools
Elementary Schools Clovercroft Elementary School
Middle Schools Fred J Page Middle School
High Schools Centennial High School
Others
Senior Community false
Read Less Info
Want to know what your home might be worth? Contact us for a FREE valuation!

Our team is ready to help you sell your home for the highest possible price ASAP

© 2024 Listings courtesy of RealTrac as distributed by MLS GRID. All Rights Reserved.
GET MORE INFORMATION




