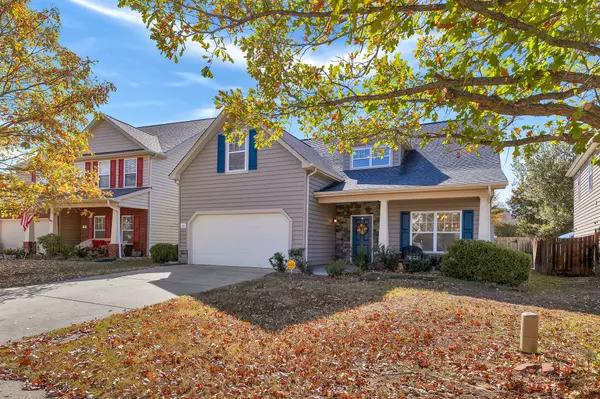For more information regarding the value of a property, please contact us for a free consultation.
Key Details
Sold Price $525,000
Property Type Single Family Home
Sub Type Single Family Residence
Listing Status Sold
Purchase Type For Sale
Square Footage 2,143 sqft
Price per Sqft $244
Subdivision Centex At Concord
MLS Listing ID 2588632
Sold Date 02/06/24
Bedrooms 3
Full Baths 2
Half Baths 1
HOA Fees $57/mo
HOA Y/N Yes
Year Built 2006
Annual Tax Amount $2,579
Lot Size 10,018 Sqft
Acres 0.23
Lot Dimensions 50 X 174
Property Description
Completely renovated 3 bed 2.5 bath with bonus room that can be 4th bedroom with door and closet in sought-after Brentwood. Formal dining can turn into an office area as you need. Fresh paint throughout, new laminate flooring on 1st fl, new carpet on 2nd fl, resurfaced kitchen and master bath cabinets, new granite in kitchen and master bath. Beautifully renovated kitchen with brand new ss kitchen appliances and single bowl kitchen sink. Perfect location you can walk to all your favorite shops and restaurants. Screened porch with full of afternoon sunlight, fully fenced backyard you can design your own garden and play sports and activities with your kids. Powered washed all sides of exterior. This is truly move in ready home for you and it is priced to sell. Don't miss this amazing opportunity!!!
Location
State TN
County Davidson County
Rooms
Main Level Bedrooms 1
Interior
Interior Features Ceiling Fan(s), Pantry, Walk-In Closet(s), Entry Foyer, Primary Bedroom Main Floor
Heating Electric, Heat Pump
Cooling Central Air, Electric
Flooring Carpet, Laminate, Vinyl
Fireplace N
Appliance Dishwasher, Disposal, Microwave, Refrigerator
Exterior
Exterior Feature Garage Door Opener
Garage Spaces 2.0
Utilities Available Electricity Available, Water Available
Waterfront false
View Y/N false
Parking Type Attached - Front, Driveway
Private Pool false
Building
Story 2
Sewer Public Sewer
Water Public
Structure Type Stone,Vinyl Siding
New Construction false
Schools
Elementary Schools May Werthan Shayne Elementary School
Middle Schools William Henry Oliver Middle
High Schools John Overton Comp High School
Others
HOA Fee Include Trash
Senior Community false
Read Less Info
Want to know what your home might be worth? Contact us for a FREE valuation!

Our team is ready to help you sell your home for the highest possible price ASAP

© 2024 Listings courtesy of RealTrac as distributed by MLS GRID. All Rights Reserved.
GET MORE INFORMATION




