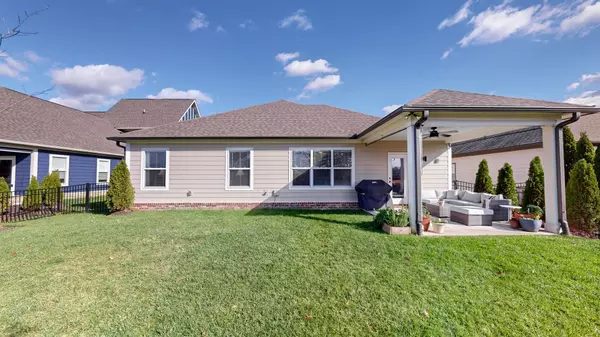For more information regarding the value of a property, please contact us for a free consultation.
Key Details
Sold Price $695,000
Property Type Single Family Home
Sub Type Single Family Residence
Listing Status Sold
Purchase Type For Sale
Square Footage 2,122 sqft
Price per Sqft $327
Subdivision Highlands @ Ladd Park Sec26
MLS Listing ID 2600764
Sold Date 01/23/24
Bedrooms 3
Full Baths 2
HOA Fees $85/mo
HOA Y/N Yes
Year Built 2016
Annual Tax Amount $2,550
Lot Size 6,969 Sqft
Acres 0.16
Lot Dimensions 58 X 120
Property Description
Welcome to this rare ONE-STORY home in Ladd Park, built by Signature Homes in 2017. This beautiful 3-Bedroom home has an office/playroom space, open gourmet kitchen with a large center island, and a spa-like Primary Bathroom with an extra-large shower, soaking tub, double vanities, and a custom walk-in closet with incredible organization. You will love ending the day by watching the evening sunsets over the fields from the back patio, which sits on a flat thoughtfully landscaped backyard with a surrounding fence for privacy. Just a quick walk down the street takes you to the Harpeth River and a Canoe Launch. Ladd Park features great amenities including 2 pools, 2 playgrounds, a clubhouse, a sports court, walking trails, and lots of HOA Social Events. The owner has meticulously maintained and added some practical upgrades to this home including an EV Charger in the garage, newer carpet, paint, lighting, landscaping, closet organizers, wood blinds, and much more.
Location
State TN
County Williamson County
Rooms
Main Level Bedrooms 3
Interior
Interior Features Ceiling Fan(s), Walk-In Closet(s), Entry Foyer, Primary Bedroom Main Floor, High Speed Internet
Heating Central, Heat Pump, Natural Gas
Cooling Central Air, Electric, Gas
Flooring Carpet, Finished Wood, Tile
Fireplaces Number 1
Fireplace Y
Appliance Dishwasher, Disposal, Ice Maker, Microwave
Exterior
Exterior Feature Garage Door Opener
Garage Spaces 2.0
Utilities Available Electricity Available, Water Available, Cable Connected
View Y/N false
Roof Type Shingle
Private Pool false
Building
Lot Description Level
Story 1
Sewer Public Sewer
Water Public
Structure Type Hardboard Siding
New Construction false
Schools
Elementary Schools Creekside Elementary School
Middle Schools Fred J Page Middle School
High Schools Fred J Page High School
Others
HOA Fee Include Maintenance Grounds,Recreation Facilities
Senior Community false
Read Less Info
Want to know what your home might be worth? Contact us for a FREE valuation!

Our team is ready to help you sell your home for the highest possible price ASAP

© 2025 Listings courtesy of RealTrac as distributed by MLS GRID. All Rights Reserved.



