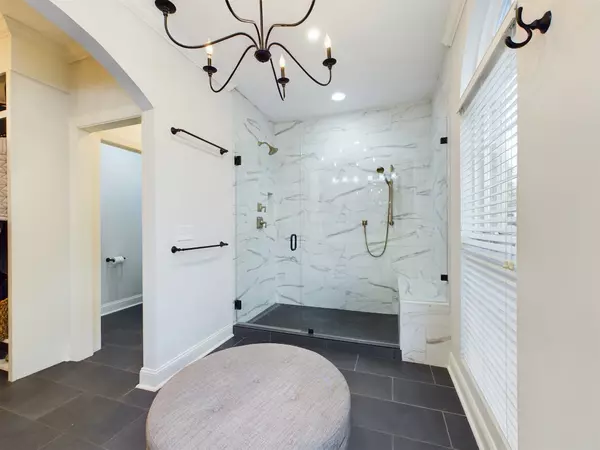For more information regarding the value of a property, please contact us for a free consultation.
Key Details
Sold Price $960,000
Property Type Single Family Home
Sub Type Single Family Residence
Listing Status Sold
Purchase Type For Sale
Square Footage 4,364 sqft
Price per Sqft $219
Subdivision Mckays Mill
MLS Listing ID 2580192
Sold Date 01/19/24
Bedrooms 5
Full Baths 3
Half Baths 1
HOA Fees $76/mo
HOA Y/N Yes
Year Built 2004
Annual Tax Amount $3,419
Lot Size 0.260 Acres
Acres 0.26
Lot Dimensions 87 X 132
Property Description
Step into the realm of luxury living in the sought after McKay's Mill subdivision. With a floor plan that has been reimagined in the primary bathroom and the bonus room, this home now boasts an elegant bathroom-wardrobe suite & a spacious 5th bedroom or private home office on the 2nd floor. The primary bedroom, located on the main level, is a sanctuary of relaxation and convenience. Countless upgrades adorn this home, from refined built-ins to an exquisitely updated fireplace mantle. Venture outside, and you'll discover a large covered rear porch, perfect for hosting gatherings or simply savoring a quiet moment under mounted heaters. Wood flooring throughout main level. But the allure doesn't end there. McKay's Mill beckons with a vibrant lifestyle. Enjoy access to a well-appointed clubhouse with a gym, an olympic style pool, tennis courts, playgrounds, and scenic walking trails. Your weekends can now be filled with exciting life experiences in this exceptional community.
Location
State TN
County Williamson County
Rooms
Main Level Bedrooms 1
Interior
Interior Features Ceiling Fan(s), Extra Closets, Walk-In Closet(s), Wet Bar, Entry Foyer, Primary Bedroom Main Floor
Heating Central
Cooling Central Air
Flooring Carpet, Finished Wood, Tile
Fireplaces Number 1
Fireplace Y
Appliance Dishwasher, Disposal, Microwave
Exterior
Exterior Feature Garage Door Opener, Irrigation System
Garage Spaces 3.0
Utilities Available Water Available, Cable Connected
View Y/N false
Private Pool false
Building
Story 2
Sewer Public Sewer
Water Public
Structure Type Brick
New Construction false
Schools
Elementary Schools Clovercroft Elementary School
Middle Schools Fred J Page Middle School
High Schools Centennial High School
Others
HOA Fee Include Recreation Facilities
Senior Community false
Read Less Info
Want to know what your home might be worth? Contact us for a FREE valuation!

Our team is ready to help you sell your home for the highest possible price ASAP

© 2025 Listings courtesy of RealTrac as distributed by MLS GRID. All Rights Reserved.



