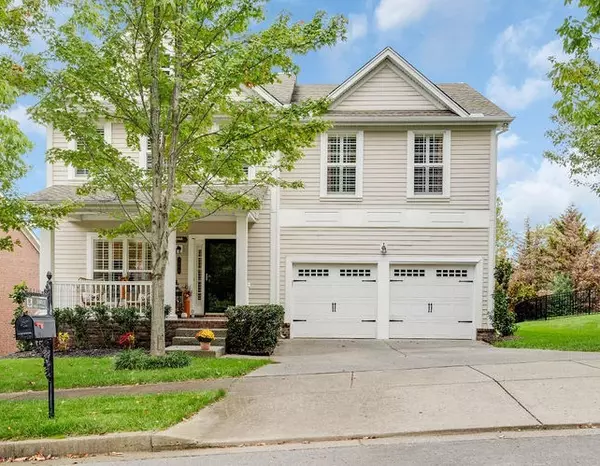For more information regarding the value of a property, please contact us for a free consultation.
Key Details
Sold Price $680,000
Property Type Single Family Home
Sub Type Single Family Residence
Listing Status Sold
Purchase Type For Sale
Square Footage 2,678 sqft
Price per Sqft $253
Subdivision Mckays Mill Sec 33
MLS Listing ID 2582943
Sold Date 01/05/24
Bedrooms 3
Full Baths 2
Half Baths 1
HOA Fees $91/ann
HOA Y/N Yes
Year Built 2007
Annual Tax Amount $2,440
Lot Size 6,969 Sqft
Acres 0.16
Lot Dimensions 65 X 111
Property Description
**Seller offering $5,000.00 towards rate buy down/closing expenses.** This exceptional 3-bedroom, 2.5-bathroom home boasts 2,678 square feet of living space, offering a perfect blend of modern and comfort. The main floor offers an open living area, connecting seamlessly with the kitchen, making it perfect for entertaining family and friends. Enjoy your morning coffee on the covered patio, and close the added blinds for extra privacy. The primary suite is a true retreat, with two walk-in closets and a spa-like en-suite bathroom featuring a soaking tub, and a separate shower. -This home is nestled in McKay's Mill, on a dead-end cul-de-sac, conveniently located close to shops, restaurants, top rated schools and downtown. You will also find plantation blinds, an irrigation system, 11/2021 HVAC, an IAQ system, and so much more... do not miss out! Schedule your tour today!! Agents related to sellers.
Location
State TN
County Williamson County
Interior
Interior Features Ceiling Fan(s), Walk-In Closet(s)
Heating Central, Natural Gas
Cooling Central Air
Flooring Carpet, Finished Wood, Tile
Fireplaces Number 1
Fireplace Y
Appliance Dishwasher, Disposal, Grill, Ice Maker, Microwave, Refrigerator
Exterior
Exterior Feature Garage Door Opener, Gas Grill, Storage
Garage Spaces 2.0
View Y/N false
Private Pool false
Building
Story 2
Sewer Public Sewer
Water Public
Structure Type Vinyl Siding
New Construction false
Schools
Elementary Schools Clovercroft Elementary School
Middle Schools Fred J Page Middle School
High Schools Centennial High School
Others
Senior Community false
Read Less Info
Want to know what your home might be worth? Contact us for a FREE valuation!

Our team is ready to help you sell your home for the highest possible price ASAP

© 2025 Listings courtesy of RealTrac as distributed by MLS GRID. All Rights Reserved.



