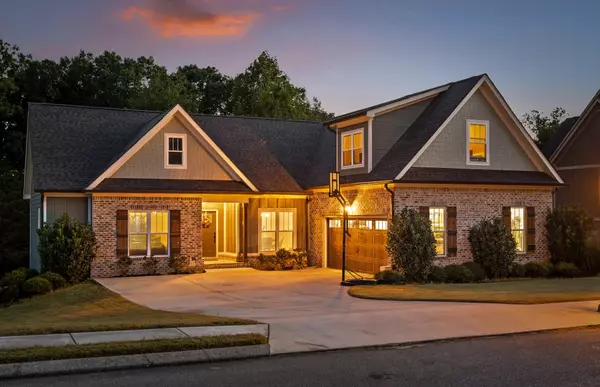For more information regarding the value of a property, please contact us for a free consultation.
Key Details
Sold Price $525,000
Property Type Single Family Home
Sub Type Single Family Residence
Listing Status Sold
Purchase Type For Sale
Square Footage 2,300 sqft
Price per Sqft $228
Subdivision Shire Landing
MLS Listing ID 2574856
Sold Date 12/11/23
Bedrooms 4
Full Baths 2
HOA Y/N No
Year Built 2019
Annual Tax Amount $2,397
Lot Size 0.590 Acres
Acres 0.59
Lot Dimensions 115.06X203.16
Property Description
*1,970 Square Foot of roughed in, unfinished basement to finish for instant equity or a mother-in-law suite! That would be a total of 4,270 sqft, WOW! As you turn onto Tandy Lane, you'll find yourself on a picturesque journey into Chester Frost's serenity. The street is lined with towering trees, their branches forming a natural canopy that welcomes you home each day. A sense of peace washes over you, a stark contrast to the hustle and bustle of the outside world. The buyer is responsible to do their due diligence to verify that all information is correct, accurate, and for obtaining any and all restrictions for the property. The number of bedrooms listed above complies with local appraisal standards only. 3019 Tandy Lane is a timeless residence, an embodiment of Tennessee. The two-story with basement home is framed by a manicured lawn adorned with colorful blooms in the spring and summer months while capturing your soul with wintertime waterviews. Stepping into the .
Location
State TN
County Hamilton County
Interior
Interior Features High Ceilings, Open Floorplan, Walk-In Closet(s), Primary Bedroom Main Floor
Heating Central, Electric
Cooling Central Air, Electric
Flooring Carpet, Finished Wood, Tile
Fireplaces Number 1
Fireplace Y
Appliance Refrigerator, Dishwasher
Exterior
Garage Spaces 2.0
Utilities Available Electricity Available, Water Available
Waterfront false
View Y/N true
View Water
Roof Type Other
Parking Type Attached
Private Pool false
Building
Lot Description Wooded, Cul-De-Sac, Other
Story 1.5
Sewer Septic Tank
Water Public
Structure Type Stone,Other
New Construction false
Schools
Elementary Schools Mcconnell Elementary School
Middle Schools Loftis Middle School
High Schools Hixson High School
Others
Senior Community false
Read Less Info
Want to know what your home might be worth? Contact us for a FREE valuation!

Our team is ready to help you sell your home for the highest possible price ASAP

© 2024 Listings courtesy of RealTrac as distributed by MLS GRID. All Rights Reserved.
GET MORE INFORMATION




