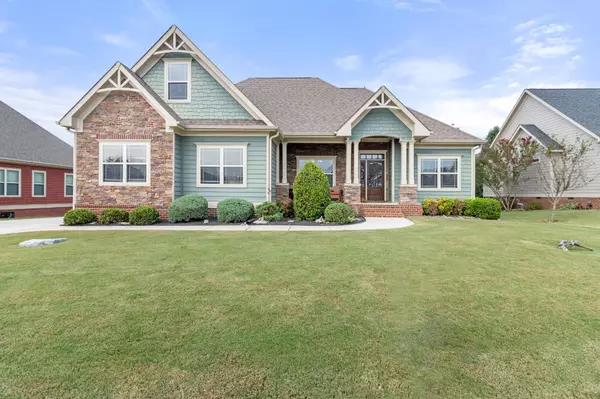For more information regarding the value of a property, please contact us for a free consultation.
Key Details
Sold Price $450,000
Property Type Single Family Home
Sub Type Single Family Residence
Listing Status Sold
Purchase Type For Sale
Square Footage 2,249 sqft
Price per Sqft $200
Subdivision Seven Lakes
MLS Listing ID 2589322
Sold Date 10/27/23
Bedrooms 4
Full Baths 2
Half Baths 1
HOA Fees $58/ann
HOA Y/N Yes
Year Built 2011
Annual Tax Amount $1,760
Lot Size 0.310 Acres
Acres 0.31
Lot Dimensions 93.75X144.86
Property Description
This impeccably crafted single-family home exudes elegance and sophistication. Step inside to discover an inviting open floor plan adorned with genuine hardwood floors and luxurious granite countertops throughout. The living area boasts a cozy gas log fireplace, creating a warm and intimate ambiance. Conveniently, an attached two-car garage ensures effortless parking and storage. The primary suite is a haven of comfort, showcasing a spacious walk-in closet and a magnificent primary bathroom. Indulge in relaxation with a separate jetted tub, a rejuvenating shower, and stylish double sinks. Additionally, the upper level offers versatile living space, including a fourth bedroom and a half bath, allowing you to adapt the layout to your preferences. Outside, a screened-in covered porch beckons you to unwind and savor the tranquility of the level back yard. Perfect for entertaining or enjoying peaceful moments, this private outdoor oasis is sure to impress.
Location
State TN
County Hamilton County
Interior
Interior Features Entry Foyer, High Ceilings, Open Floorplan, Walk-In Closet(s), Primary Bedroom Main Floor
Heating Central, Electric
Cooling Central Air, Electric
Flooring Carpet, Finished Wood, Tile
Fireplaces Number 1
Fireplace Y
Appliance Refrigerator, Microwave, Disposal, Dishwasher
Exterior
Exterior Feature Garage Door Opener
Garage Spaces 2.0
Utilities Available Electricity Available, Water Available
Waterfront false
View Y/N true
View Mountain(s)
Roof Type Asphalt
Parking Type Attached
Private Pool false
Building
Lot Description Level, Other
Story 1
Water Public
Structure Type Fiber Cement,Stone,Brick
New Construction false
Schools
Elementary Schools Ooltewah Elementary School
Middle Schools Hunter Middle School
High Schools Ooltewah High School
Others
Senior Community false
Read Less Info
Want to know what your home might be worth? Contact us for a FREE valuation!

Our team is ready to help you sell your home for the highest possible price ASAP

© 2024 Listings courtesy of RealTrac as distributed by MLS GRID. All Rights Reserved.
GET MORE INFORMATION




