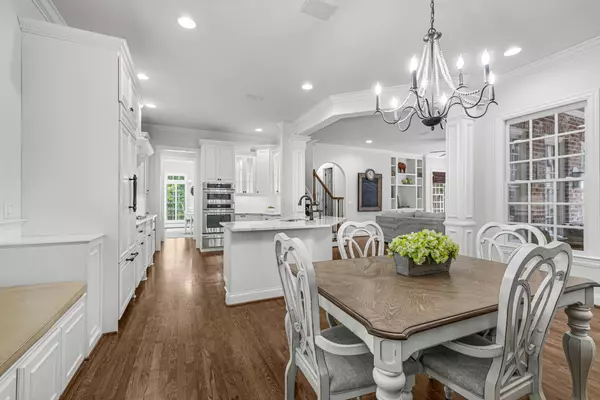For more information regarding the value of a property, please contact us for a free consultation.
Key Details
Sold Price $1,740,000
Property Type Single Family Home
Sub Type Single Family Residence
Listing Status Sold
Purchase Type For Sale
Square Footage 4,549 sqft
Price per Sqft $382
Subdivision Westhaven Sec 4
MLS Listing ID 2535419
Sold Date 09/28/23
Bedrooms 5
Full Baths 4
Half Baths 1
HOA Fees $206/qua
HOA Y/N Yes
Year Built 2004
Annual Tax Amount $4,804
Lot Size 9,583 Sqft
Acres 0.22
Lot Dimensions 66 X 145
Property Description
Just completed Kitchen renovation with freshly painted cabinets, new backsplash and quartz countertops! This all brick, spacious beauty is located on desirable State Blvd. The home features gorgeous sand and finish floors throughout the downstairs living areas. Updated lighting and paint colors help the home feel cozy and inviting with over 4500+ sf. 5 bedrooms, Bonus & separate media/theater room (Sonos speakers throughout & Dolby Atmos media room) - 5th bedroom could be a teen/in-law/nanny suite (flex space upstairs to use as buyer desires). You can entertain in privacy in the fenced sideyard with outdoor kitchen and the backyard has a woodburning fireplace. Storage will not be a problem with a 3 car garage, detached garage for golf cart, plus a storage space for bikes & other gear.
Location
State TN
County Williamson County
Rooms
Main Level Bedrooms 1
Interior
Interior Features Ceiling Fan(s), Extra Closets, Storage, Walk-In Closet(s)
Heating Central, Natural Gas
Cooling Central Air
Flooring Carpet, Finished Wood, Tile
Fireplaces Number 1
Fireplace Y
Appliance Dishwasher, Disposal, Grill, Refrigerator
Exterior
Exterior Feature Garage Door Opener, Gas Grill, Smart Camera(s)/Recording, Storage
Garage Spaces 3.0
View Y/N false
Roof Type Shingle
Private Pool false
Building
Lot Description Level
Story 2
Sewer Public Sewer
Water Public
Structure Type Brick
New Construction false
Schools
Elementary Schools Pearre Creek Elementary School
Middle Schools Hillsboro Elementary/ Middle School
High Schools Independence High School
Others
HOA Fee Include Maintenance Grounds, Recreation Facilities
Senior Community false
Read Less Info
Want to know what your home might be worth? Contact us for a FREE valuation!

Our team is ready to help you sell your home for the highest possible price ASAP

© 2025 Listings courtesy of RealTrac as distributed by MLS GRID. All Rights Reserved.



