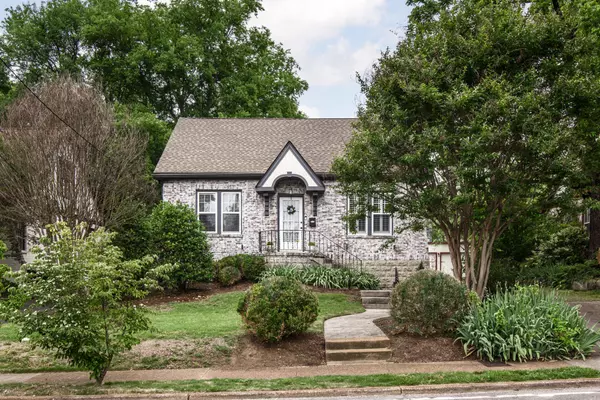For more information regarding the value of a property, please contact us for a free consultation.
Key Details
Sold Price $1,045,000
Property Type Single Family Home
Sub Type Single Family Residence
Listing Status Sold
Purchase Type For Sale
Square Footage 2,364 sqft
Price per Sqft $442
Subdivision Sunset Park
MLS Listing ID 2560068
Sold Date 09/21/23
Bedrooms 3
Full Baths 2
HOA Y/N No
Year Built 1930
Annual Tax Amount $5,925
Lot Size 7,840 Sqft
Acres 0.18
Lot Dimensions 50 X 160
Property Description
Don't miss your chance to own the most charming home in this coveted Vandy/Hillsboro neighborhood! Stunning Renovated Kitchen w/ quartz countertops & waterfall island! Plantation Shutters! Exquisite Light Fixtures! Expansive Addition includes Primary Suite, Family Rm/Dining Rm/Kitchen & Laundry! Screened In Porch! Detached 2 Car Garage w/ Tesla Charging Outlet! Beautiful Hardwoods! Gorgeous Limewashed Exterior Brick! Fresh Neutral Paint throughout Interior! Walkable Neighborhood! Min to Vandy/Green Hills/Hillsboro Village & Downtown! Original fireplace for decoration only. Home is in a historic overlay - see docs for historic regulations.
Location
State TN
County Davidson County
Rooms
Main Level Bedrooms 2
Interior
Interior Features Extra Closets, Redecorated, Storage, High Speed Internet
Heating Central, Natural Gas
Cooling Central Air, Electric
Flooring Finished Wood, Tile
Fireplaces Number 1
Fireplace Y
Appliance Dishwasher, Disposal, Microwave, Refrigerator
Exterior
Exterior Feature Garage Door Opener, Smart Light(s)
Garage Spaces 2.0
Utilities Available Electricity Available, Water Available, Cable Connected
Waterfront false
View Y/N false
Roof Type Shingle
Parking Type Detached
Private Pool false
Building
Story 2
Sewer Public Sewer
Water Public
Structure Type Brick,Stucco
New Construction false
Schools
Elementary Schools Eakin Elementary
Middle Schools West End Middle School
High Schools Hillsboro Comp High School
Others
Senior Community false
Read Less Info
Want to know what your home might be worth? Contact us for a FREE valuation!

Our team is ready to help you sell your home for the highest possible price ASAP

© 2024 Listings courtesy of RealTrac as distributed by MLS GRID. All Rights Reserved.
GET MORE INFORMATION




