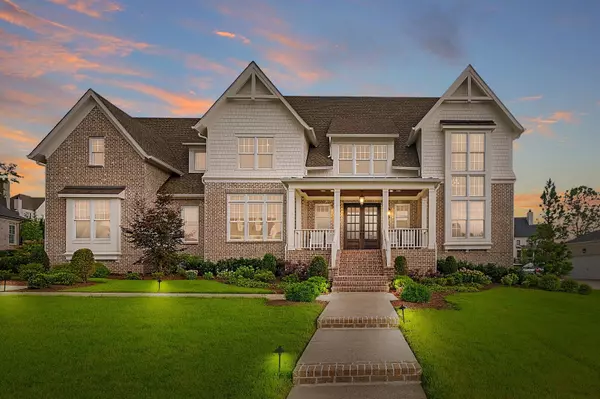For more information regarding the value of a property, please contact us for a free consultation.
Key Details
Sold Price $3,000,000
Property Type Single Family Home
Sub Type Single Family Residence
Listing Status Sold
Purchase Type For Sale
Square Footage 6,386 sqft
Price per Sqft $469
Subdivision Witherspoon Sec4
MLS Listing ID 2561796
Sold Date 08/21/23
Bedrooms 5
Full Baths 5
Half Baths 1
HOA Fees $245/qua
HOA Y/N Yes
Year Built 2019
Annual Tax Amount $9,981
Lot Size 0.540 Acres
Acres 0.54
Lot Dimensions 120.6 X 185.4
Property Description
P Over $450K in upgrades make this show stopping Ford Classic Homes estate truly spectacular. Nestled in one of Brentwood's premiere luxury communities w/ clubhouse & pool. Backyard is prime for pool, architectural renderings provided. Covered patio w/ fireplace & outdoor kitchen. Chef's kitchen, home office and great room all with must see wow factor upgrades! Primary Suite w/ designer lighting, spa-like primary en suite bath w/ marble floors, countertops & shower floors; dual water closets; dual walk in closets; & stand alone soaking tub. Addtl bedroom on main w/ large en suite bath w/ double vanities, tiled shower & large walk in closet. 3 additional bedrooms up all w/ walk in closets & ensuite baths. One with attached flex room. Large bonus w/ wet bar & deck on second level. A++
Location
State TN
County Williamson County
Rooms
Main Level Bedrooms 2
Interior
Interior Features Ceiling Fan(s), Extra Closets, Storage, Walk-In Closet(s), Wet Bar
Heating Dual, Natural Gas
Cooling Dual, Electric
Flooring Carpet, Finished Wood, Tile
Fireplaces Number 3
Fireplace Y
Appliance Dishwasher, Disposal, Grill, Ice Maker, Microwave, Refrigerator
Exterior
Exterior Feature Garage Door Opener, Gas Grill, Irrigation System
Garage Spaces 4.0
Waterfront false
View Y/N false
Roof Type Asphalt
Parking Type Attached - Side, Aggregate, Driveway
Private Pool false
Building
Lot Description Level
Story 2
Sewer Public Sewer
Water Public
Structure Type Brick
New Construction false
Schools
Elementary Schools Crockett Elementary
Middle Schools Woodland Middle School
High Schools Ravenwood High School
Others
HOA Fee Include Maintenance Grounds, Recreation Facilities
Senior Community false
Read Less Info
Want to know what your home might be worth? Contact us for a FREE valuation!

Our team is ready to help you sell your home for the highest possible price ASAP

© 2024 Listings courtesy of RealTrac as distributed by MLS GRID. All Rights Reserved.
GET MORE INFORMATION




