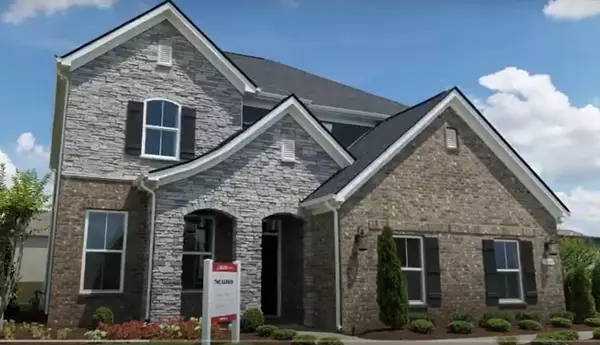For more information regarding the value of a property, please contact us for a free consultation.
Key Details
Sold Price $647,227
Property Type Single Family Home
Sub Type Single Family Residence
Listing Status Sold
Purchase Type For Sale
Square Footage 2,687 sqft
Price per Sqft $240
Subdivision Waverly
MLS Listing ID 2458554
Sold Date 06/26/23
Bedrooms 5
Full Baths 3
HOA Fees $65/mo
HOA Y/N Yes
Year Built 2023
Property Description
PRE_SALE-The Garner plan is just beautiful! The large open concept with dining or study on main floor. The second floor features an o loft with primary bedroom up along with three other bedrooms. Hardwood floors are included on main level, quartz countertops & tile backsplash in the kitchen, tile shower in the primary bath along with tile floors in all bathrooms, and tankless water heater! Waverly will offer resort style Clubhouse w/ oversized pool, fitness center, playground, pocket parks, and walking trails. Act quickly and you can make your own design selections at the design studio! Save money in this brand-new Energy Efficient home! This is a to be built home.
Location
State TN
County Wilson County
Rooms
Main Level Bedrooms 1
Interior
Heating Central, Natural Gas
Cooling Central Air, Electric
Flooring Carpet, Finished Wood, Laminate, Tile
Fireplaces Number 1
Fireplace Y
Appliance Dishwasher, ENERGY STAR Qualified Appliances, Microwave
Exterior
Garage Spaces 2.0
Utilities Available Electricity Available, Water Available
Waterfront false
View Y/N false
Roof Type Shingle
Parking Type Attached - Front
Private Pool false
Building
Story 2
Sewer Public Sewer
Water Public
Structure Type Hardboard Siding,Brick
New Construction true
Schools
Elementary Schools Stoner Creek Elementary
Middle Schools West Wilson Middle School
High Schools Mt. Juliet High School
Others
HOA Fee Include Recreation Facilities
Senior Community false
Read Less Info
Want to know what your home might be worth? Contact us for a FREE valuation!

Our team is ready to help you sell your home for the highest possible price ASAP

© 2024 Listings courtesy of RealTrac as distributed by MLS GRID. All Rights Reserved.
GET MORE INFORMATION




