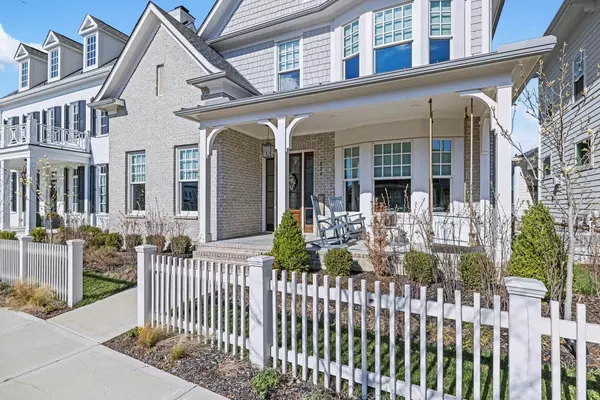For more information regarding the value of a property, please contact us for a free consultation.
Key Details
Sold Price $1,550,000
Property Type Single Family Home
Sub Type Single Family Residence
Listing Status Sold
Purchase Type For Sale
Square Footage 3,517 sqft
Price per Sqft $440
Subdivision Westhaven
MLS Listing ID 2497598
Sold Date 05/02/23
Bedrooms 4
Full Baths 4
Half Baths 1
HOA Fees $179/mo
HOA Y/N Yes
Year Built 2021
Annual Tax Amount $5,094
Lot Size 6,098 Sqft
Acres 0.14
Lot Dimensions 46 X 138
Property Description
Better than new! "Melanie" floorplan by Ford Classic Homes built in 2021 ~ 2 bedrooms on main level ~ Home Office conveniently located on 1st floor with doors to offer privacy ~ 3 car garage attached w/ interior entrance from home (you do not have to walk through outside porch to get to garage) ~ Gorgeous kitchen w/ white cabinetry, slow close drawers, pot filler, double ovens, generous island, pantry, Bosch appliances, backsplash & under cabinet lighting ~ Family room w/ vaulted ceilings, wood beams, stone fireplace w/ gas logs ~ Custom Window treatments throughout ~ Bonus Room on 2nd floor w/ wood floors, wired for surround sound ~ storage ~ Frameless shower doors & lovely tile work in baths ~ Walk in closets ~ Wood floors ~Situated across the street from greenspace / park
Location
State TN
County Williamson County
Rooms
Main Level Bedrooms 2
Interior
Interior Features Ceiling Fan(s), Extra Closets, High Speed Internet, Utility Connection, Walk-In Closet(s)
Heating Central, Natural Gas
Cooling Central Air, Electric
Flooring Finished Wood, Tile
Fireplaces Number 1
Fireplace Y
Appliance Dishwasher, Disposal, Microwave
Exterior
Exterior Feature Garage Door Opener
Garage Spaces 3.0
Waterfront false
View Y/N true
View Bluff
Parking Type Attached - Rear, Driveway, On Street
Private Pool false
Building
Lot Description Level
Story 2
Sewer Public Sewer
Water Public
Structure Type Brick
New Construction false
Schools
Elementary Schools Pearre Creek Elementary School
Middle Schools Hillsboro Elementary/ Middle School
High Schools Independence High School
Others
HOA Fee Include Recreation Facilities
Senior Community false
Read Less Info
Want to know what your home might be worth? Contact us for a FREE valuation!

Our team is ready to help you sell your home for the highest possible price ASAP

© 2024 Listings courtesy of RealTrac as distributed by MLS GRID. All Rights Reserved.
GET MORE INFORMATION




