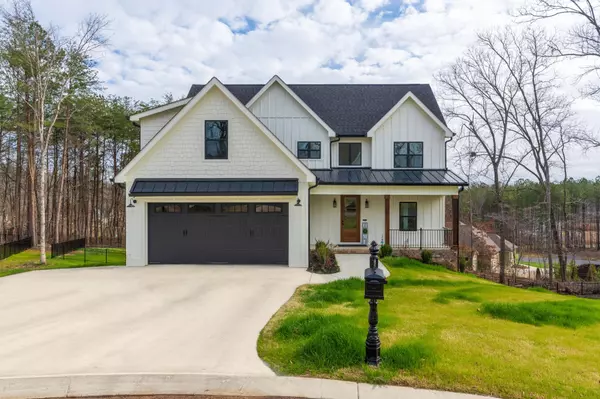For more information regarding the value of a property, please contact us for a free consultation.
Key Details
Sold Price $588,000
Property Type Single Family Home
Sub Type Single Family Residence
Listing Status Sold
Purchase Type For Sale
Square Footage 2,822 sqft
Price per Sqft $208
Subdivision Ridgedale Forest
MLS Listing ID 2374337
Sold Date 04/11/22
Bedrooms 3
Full Baths 3
Half Baths 1
HOA Fees $17/ann
HOA Y/N Yes
Year Built 2021
Lot Size 0.560 Acres
Acres 0.56
Lot Dimensions .56
Property Description
Built in 2021, this like new home boasts 3 or 4 bedrooms, 3.5 baths and is situated on a .56 +/- acre cul-de-sac lot in the new Ridgedale Forest subdivision in Cleveland. This home boasts fantastic curb appeal, and you will be equally impressed with the interior as soon as you enter the front door from the covered front porch. You will love the open floor plan, spacious rooms, abundant natural light, master on the main, beautiful kitchen and the enormous unfinished basement with soaring ceilings and provides great expansion possibilities or crazy good storage. The main level has a dedicated foyer that leads to the great room, kitchen and dining areas. The great room has a vaulted ceiling, gas log fireplace with built-ins on either side and access to the rear covered deck. The kitchen has a center island, quartz countertops and tile backsplash, under-cabinet lighting, soft close-drawers, including the pull-out spice rack, stainless appliances, a huge walk-in pantry and is open to the di
Location
State TN
County Bradley County
Rooms
Main Level Bedrooms 1
Interior
Interior Features High Ceilings, Open Floorplan, Walk-In Closet(s), Primary Bedroom Main Floor
Heating Central, Electric
Cooling Central Air, Electric
Flooring Carpet, Tile
Fireplaces Number 1
Fireplace Y
Appliance Washer, Refrigerator, Dryer, Disposal, Dishwasher
Exterior
Exterior Feature Garage Door Opener
Garage Spaces 2.0
Utilities Available Electricity Available, Water Available
Waterfront false
View Y/N false
Roof Type Metal
Parking Type Attached - Front
Private Pool false
Building
Lot Description Cul-De-Sac, Other
Story 1.5
Sewer Septic Tank
Water Public
Structure Type Fiber Cement,Brick,Other
New Construction false
Schools
Elementary Schools North Lee Elementary School
Middle Schools Ocoee Middle School
High Schools Walker Valley High School
Others
Senior Community false
Read Less Info
Want to know what your home might be worth? Contact us for a FREE valuation!

Our team is ready to help you sell your home for the highest possible price ASAP

© 2024 Listings courtesy of RealTrac as distributed by MLS GRID. All Rights Reserved.
GET MORE INFORMATION




