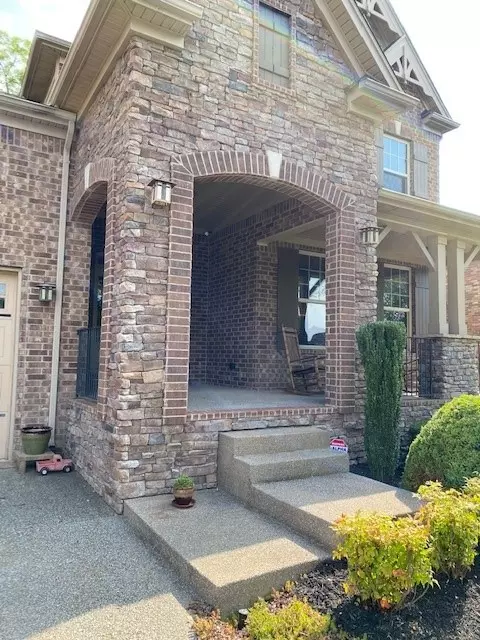For more information regarding the value of a property, please contact us for a free consultation.
Key Details
Sold Price $635,000
Property Type Single Family Home
Sub Type Single Family Residence
Listing Status Sold
Purchase Type For Sale
Square Footage 3,117 sqft
Price per Sqft $203
Subdivision Providence Ph K Sec 1
MLS Listing ID 2415833
Sold Date 10/14/22
Bedrooms 3
Full Baths 3
Half Baths 1
HOA Fees $55/mo
HOA Y/N Yes
Year Built 2014
Annual Tax Amount $2,681
Lot Size 9,583 Sqft
Acres 0.22
Lot Dimensions 70.48 X 129.49 IRR
Property Description
LOCATION* LOCATION* LOCATION* GORGEOUS HOME WITH LOADS OF EXTRAS* HARDWOOD FLOORS MOSTLY THROUGHOUT THE HOME* LARGE ENTRY FOYER* MASTER SUITE w/ JETTED JACUZZI TUB/ SEP SHOWER & OFFICE ON MAIN LEVEL* LARGE KITCHEN / DINING AREA OPEN TO THE GREATROOM* 2-BR/2BATHS UP, REC RM UP* HOBBY ROOM UP* 25x12 COVERED DECK WITH 8x12 HOT TUB THAT STAYS* IRRIGATION SYSTEM* LUSH LAWN & LANDSCAPING* FENCED BACK YARD* TANKLESS GAS WATER HEATER* BUILTIN STORAGE IN THE GARAGE* EXTREMELY CONVENIENT LOCATION*SHOWS WELL
Location
State TN
County Wilson County
Rooms
Main Level Bedrooms 1
Interior
Interior Features Ceiling Fan(s), Storage, Utility Connection, Walk-In Closet(s)
Heating Central, Natural Gas
Cooling Central Air
Flooring Carpet, Finished Wood, Tile
Fireplaces Number 1
Fireplace Y
Appliance Dishwasher, Disposal, Microwave, Refrigerator
Exterior
Exterior Feature Garage Door Opener, Irrigation System
Garage Spaces 3.0
Waterfront false
View Y/N false
Roof Type Asphalt
Parking Type Attached - Front, Driveway
Private Pool false
Building
Story 2
Sewer Public Sewer
Water Public
Structure Type Brick, Stone
New Construction false
Schools
Elementary Schools Rutland Elementary
Middle Schools West Wilson Middle School
High Schools Wilson Central High School
Others
HOA Fee Include Recreation Facilities
Senior Community false
Read Less Info
Want to know what your home might be worth? Contact us for a FREE valuation!

Our team is ready to help you sell your home for the highest possible price ASAP

© 2024 Listings courtesy of RealTrac as distributed by MLS GRID. All Rights Reserved.
GET MORE INFORMATION




