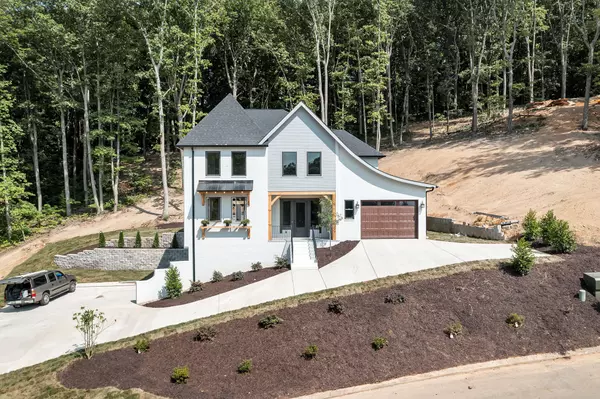For more information regarding the value of a property, please contact us for a free consultation.
Key Details
Sold Price $675,000
Property Type Single Family Home
Sub Type Single Family Residence
Listing Status Sold
Purchase Type For Sale
Square Footage 3,007 sqft
Price per Sqft $224
Subdivision Harrison Acres
MLS Listing ID 2422427
Sold Date 09/08/21
Bedrooms 4
Full Baths 2
Half Baths 1
HOA Y/N No
Year Built 2020
Annual Tax Amount $207
Lot Size 0.980 Acres
Acres 0.98
Lot Dimensions 130.42 x 297.40
Property Description
Welcome to 9962 Caseview Dr, an elegant new construction home located in a private Harrison neighborhood. This two-level home features 4 bedrooms and 2.5 half baths spread out over 3,000 square feet. The open main level floor plan makes entertaining easy with a spacious, combined kitchen, dining room, and living room. The first floor master suite provides a relaxing retreat complete with a spa-like bathtub and private balcony. Upstairs offers two additional bedrooms and full baths, as well as a bonus room and a balcony porch. Storage space is available in the 600+ square foot unfinished basement. Enjoy warm weather on the covered back porch overlooking the private, wooded lot. Minutes from Harrison Bay State Park, this home is near many outdoor recreational areas. Scheduled your showing today! FaceTime or remote video tours available with the listing agent upon request.
Location
State TN
County Hamilton County
Interior
Interior Features High Ceilings, Open Floorplan, Primary Bedroom Main Floor
Heating Central, Electric
Cooling Central Air, Electric
Flooring Finished Wood
Fireplaces Number 1
Fireplace Y
Appliance Refrigerator, Dishwasher
Exterior
Exterior Feature Garage Door Opener
Garage Spaces 2.0
Utilities Available Electricity Available, Water Available
Waterfront false
View Y/N true
View Water, Mountain(s)
Roof Type Other
Parking Type Attached
Private Pool false
Building
Lot Description Other
Story 2
Sewer Septic Tank
Water Public
Structure Type Other,Brick
New Construction true
Schools
Elementary Schools Snow Hill Elementary School
Middle Schools Brown Middle School
High Schools Central High School
Others
Senior Community false
Read Less Info
Want to know what your home might be worth? Contact us for a FREE valuation!

Our team is ready to help you sell your home for the highest possible price ASAP

© 2024 Listings courtesy of RealTrac as distributed by MLS GRID. All Rights Reserved.
GET MORE INFORMATION




