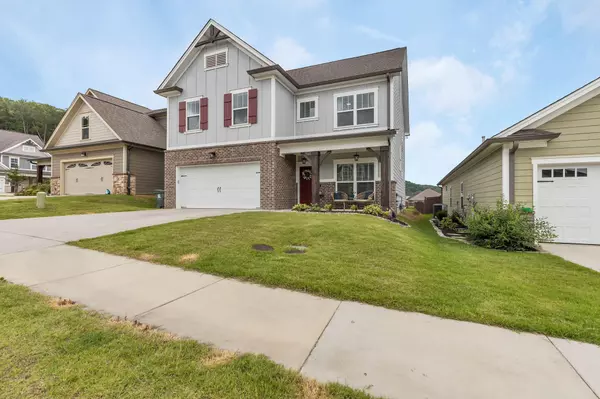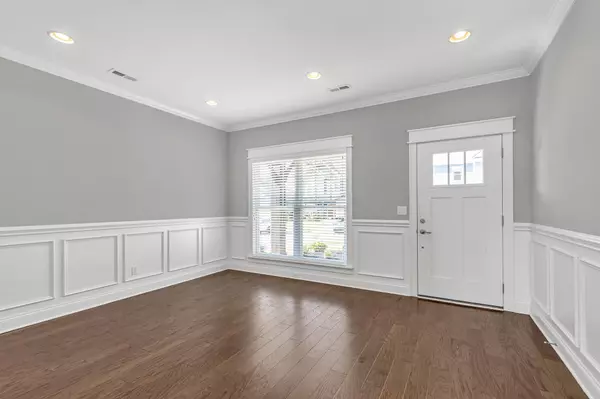For more information regarding the value of a property, please contact us for a free consultation.
Key Details
Sold Price $330,000
Property Type Single Family Home
Sub Type Single Family Residence
Listing Status Sold
Purchase Type For Sale
Square Footage 2,536 sqft
Price per Sqft $130
Subdivision Amberbrook
MLS Listing ID 2421761
Sold Date 09/29/20
Bedrooms 3
Full Baths 2
Half Baths 1
HOA Fees $12/ann
HOA Y/N Yes
Year Built 2017
Annual Tax Amount $3,963
Lot Size 5,227 Sqft
Acres 0.12
Lot Dimensions 46X110
Property Description
Welcome to 6064 Somerhaven Trl, an immaculate like-new home nestled in in the sought after Amberbrook Gardens neighborhood. This home boasts a spacious and open floor plan with 3 bedrooms, 2.5 bathrooms, and a separate formal living room at the front entry, which is currently being used as an office. Enjoy entertaining with the open floor plan between the living room, dining room, and kitchen, as well as easy access to the screened-in back porch. The screened-in back porch and completely fenced backyard can be used as an extension of living space on warm days, or a place of respite on quiet mornings. The kitchen feels custom, complete with classic white cabinetry, a large island, stylish herringbone backsplash, pendant lighting, stainless steel appliances, and a large pantry. The expansive master suite is situated on the 2nd floor, and features a spa-like shower, separate vanities, and a large walk-in closet for easy organization of clothes, shoes, and accessories.
Location
State TN
County Hamilton County
Interior
Interior Features High Ceilings, Walk-In Closet(s)
Heating Central
Cooling Central Air
Flooring Carpet, Tile
Fireplaces Number 1
Fireplace Y
Appliance Refrigerator, Microwave, Disposal, Dishwasher
Exterior
Exterior Feature Garage Door Opener, Irrigation System
Garage Spaces 2.0
Utilities Available Water Available
Waterfront false
View Y/N false
Roof Type Asphalt
Parking Type Attached - Front
Private Pool false
Building
Lot Description Level, Other
Story 2
Water Public
Structure Type Fiber Cement,Brick
New Construction false
Schools
Elementary Schools Big Ridge Elementary School
Middle Schools Hixson Middle School
High Schools Hixson High School
Others
Senior Community false
Read Less Info
Want to know what your home might be worth? Contact us for a FREE valuation!

Our team is ready to help you sell your home for the highest possible price ASAP

© 2024 Listings courtesy of RealTrac as distributed by MLS GRID. All Rights Reserved.
GET MORE INFORMATION




