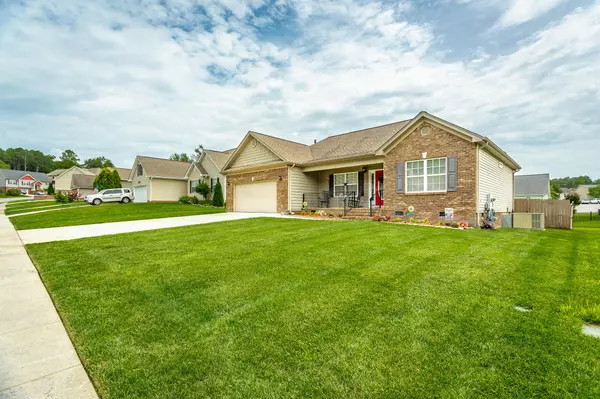For more information regarding the value of a property, please contact us for a free consultation.
Key Details
Sold Price $203,500
Property Type Single Family Home
Sub Type Single Family Residence
Listing Status Sold
Purchase Type For Sale
Square Footage 1,386 sqft
Price per Sqft $146
Subdivision Sedman Hills
MLS Listing ID 2419570
Sold Date 08/16/19
Bedrooms 3
Full Baths 2
HOA Y/N No
Year Built 2007
Annual Tax Amount $1,208
Lot Size 9,147 Sqft
Acres 0.21
Lot Dimensions 75X123.30
Property Description
This Immaculate, one-level home with hardwood floors and tile throughout is being offered for sale for the first time! Situated in the sidewalk community of Sedman Hills which is located near the lake, Camp Columbus, Chester Frost Park, marinas, restaurants, Northgate Mall, and more! When you ask the Sellers what they love most about this home they will tell you the tankless water heater, the screened in porch, layout, the hardwood floors, and the location....this home truly has it all! The Sellers have had the house professionally painted and it is ready for the new owners! When you walk into the home from the rocking chair front porch you are greeted with vaulted ceilings, gleaming hardwood floors, gas fireplace and an open concept that takes you into the spacious eat-in kitchen with pull out shelving. The master bedroom also boasts hardwood floors and has a large walk-in closet and en suite with a jetted tub and tile surround and separate shower with tile surround.
Location
State TN
County Hamilton County
Rooms
Main Level Bedrooms 3
Interior
Interior Features High Ceilings, Open Floorplan, Walk-In Closet(s), Primary Bedroom Main Floor
Heating Natural Gas
Cooling Central Air, Electric
Flooring Finished Wood, Tile
Fireplaces Number 1
Fireplace Y
Appliance Microwave, Disposal, Dishwasher
Exterior
Exterior Feature Garage Door Opener, Irrigation System
Utilities Available Electricity Available, Natural Gas Available, Water Available
Waterfront false
View Y/N false
Roof Type Other
Parking Type Attached - Front, Attached
Private Pool false
Building
Lot Description Level, Other
Story 1
Water Public
Structure Type Vinyl Siding,Brick,Other
New Construction false
Schools
Elementary Schools Daisy Elementary School
Middle Schools Soddy Daisy Middle School
High Schools Soddy Daisy High School
Others
Senior Community false
Read Less Info
Want to know what your home might be worth? Contact us for a FREE valuation!

Our team is ready to help you sell your home for the highest possible price ASAP

© 2024 Listings courtesy of RealTrac as distributed by MLS GRID. All Rights Reserved.
GET MORE INFORMATION




