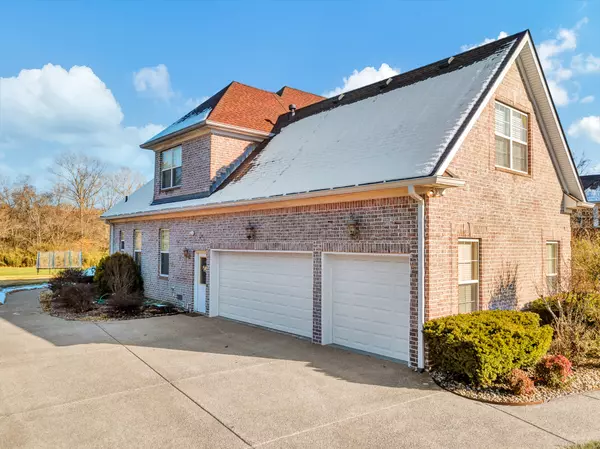For more information regarding the value of a property, please contact us for a free consultation.
Key Details
Sold Price $960,000
Property Type Single Family Home
Sub Type Single Family Residence
Listing Status Sold
Purchase Type For Sale
Square Footage 3,477 sqft
Price per Sqft $276
Subdivision Watkins Creek Sec 1
MLS Listing ID 2344589
Sold Date 02/09/22
Bedrooms 4
Full Baths 4
Half Baths 1
HOA Fees $61/mo
HOA Y/N Yes
Year Built 2003
Annual Tax Amount $2,838
Lot Size 0.410 Acres
Acres 0.41
Lot Dimensions 100 X 200
Property Description
This stunning home is only 10 minutes from downtown Franklin and Cool Springs. It is conveniently located near shops and restaurants while offering a bucolic feel once you are relaxing on the back deck with friends or family! The floor plan boasts of zero wasted space with a flow that is extremely conducive for entertaining between the front door, main living area, kitchen, and deck. The primary bedroom is down, with three more on the second floor and a generous bonus room! Add in the 3-car garage and additional storage, you will feel an abundance of space with a design that does not compromise warmth. The home has an Aquasana filtration and softener system with a tankless water heater which is only 2 years old. The roof is brand new with copper flashing as are the two condenser units.
Location
State TN
County Williamson County
Rooms
Main Level Bedrooms 1
Interior
Interior Features Air Filter, Ceiling Fan(s), Central Vacuum, Extra Closets, Walk-In Closet(s)
Heating Central, Natural Gas
Cooling Central Air, Electric
Flooring Carpet, Finished Wood, Tile
Fireplaces Number 1
Fireplace Y
Appliance Dishwasher, Disposal, Microwave
Exterior
Exterior Feature Irrigation System
Garage Spaces 3.0
Waterfront false
View Y/N false
Parking Type Attached - Side, Aggregate
Private Pool false
Building
Lot Description Level
Story 2
Sewer Septic Tank
Water Public
Structure Type Brick
New Construction false
Schools
Elementary Schools Trinity Elementary
Middle Schools Fred J Page Middle School
High Schools Fred J Page High School
Others
Senior Community false
Read Less Info
Want to know what your home might be worth? Contact us for a FREE valuation!

Our team is ready to help you sell your home for the highest possible price ASAP

© 2024 Listings courtesy of RealTrac as distributed by MLS GRID. All Rights Reserved.
GET MORE INFORMATION




