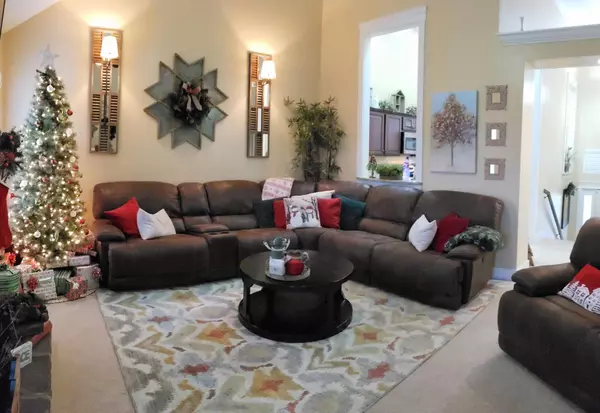For more information regarding the value of a property, please contact us for a free consultation.
Key Details
Sold Price $290,000
Property Type Single Family Home
Sub Type Single Family Residence
Listing Status Sold
Purchase Type For Sale
Square Footage 2,092 sqft
Price per Sqft $138
Subdivision Hamilton On Hunter North
MLS Listing ID 2358290
Sold Date 01/08/21
Bedrooms 4
Full Baths 3
HOA Y/N No
Year Built 2014
Annual Tax Amount $1,511
Lot Size 10,018 Sqft
Acres 0.23
Lot Dimensions 80X125
Property Description
ELIGIBLE for 100% USDA FINANCING! This beautiful home is very welcoming. Showcasing vaulted ceilings, an open floor plan, and a fenced and private back yard. The kitchen is a wonderful space to prepare meals and gather with family and friends. Upon entering the great room you'll notice the fireplace with stone surround to keep you warm on crisp evenings. The spacious owner's suite has two closets and a double trey ceiling. The master bathroom features a jetted tub, separate shower, and double sinks. Two additional bedrooms, one with a vaulted ceiling, and laundry are located on the main level. The lower level offers additional living space with a fourth bedroom, full bathroom, storage room, and more! Seller added extra parking too! Call today for your private showing!
Location
State TN
County Hamilton County
Rooms
Main Level Bedrooms 3
Interior
Interior Features High Ceilings, Open Floorplan, Walk-In Closet(s), Primary Bedroom Main Floor
Heating Central, Natural Gas
Cooling Central Air, Electric
Flooring Carpet, Tile
Fireplaces Number 1
Fireplace Y
Appliance Microwave, Disposal, Dishwasher
Exterior
Exterior Feature Garage Door Opener
Garage Spaces 2.0
Utilities Available Electricity Available, Water Available
Waterfront false
View Y/N true
View Mountain(s)
Roof Type Other
Parking Type Attached
Private Pool false
Building
Lot Description Level, Other
Water Public
Structure Type Stone,Vinyl Siding,Brick,Other
New Construction false
Schools
Elementary Schools Wallace A. Smith Elementary School
Middle Schools Hunter Middle School
High Schools Central High School
Others
Senior Community false
Read Less Info
Want to know what your home might be worth? Contact us for a FREE valuation!

Our team is ready to help you sell your home for the highest possible price ASAP

© 2024 Listings courtesy of RealTrac as distributed by MLS GRID. All Rights Reserved.
GET MORE INFORMATION




