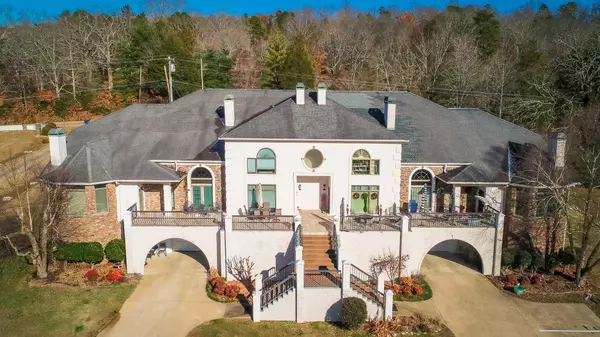For more information regarding the value of a property, please contact us for a free consultation.
Key Details
Sold Price $150,000
Property Type Condo
Sub Type Other Condo
Listing Status Sold
Purchase Type For Sale
Square Footage 1,417 sqft
Price per Sqft $105
Subdivision Water Park Ests
MLS Listing ID 2339426
Sold Date 05/06/20
Bedrooms 2
Full Baths 2
HOA Fees $150/mo
HOA Y/N Yes
Year Built 1995
Annual Tax Amount $1,070
Lot Size 1.910 Acres
Acres 1.91
Lot Dimensions 209.18X398.29
Property Description
If you desire maintenance free living and being close to the lake- this condo is for you! This 2 bedroom, 2 bath condo is located within walking distance to the lake and just minutes to Harrison Bay State Park and Bear Trace Golf Course so you can go fishing, boating or play golf anytime. Step inside to high ceilings and neutral paint throughout. The living has a cozy wood burning fireplace. The dining room is open to the living room which makes entertaining easy. The kitchen has plenty of cabinet and counter space. The master bedroom has a walk-in closet. The master bath has double sinks, jetted tub and separate shower. There is an additional bedroom, full bath and laundry room on the main level. Step upstairs to a nice loft area that has a large walk-in closet. This would be the perfect office/study or bonus room. This unit comes with 3 parking spaces so you could park your cars and boat in the garage. The seller's have recently replaced the water heater and HVAC.
Location
State TN
County Hamilton County
Rooms
Main Level Bedrooms 2
Interior
Interior Features High Ceilings, Open Floorplan, Walk-In Closet(s), Primary Bedroom Main Floor
Heating Central, Electric
Cooling Central Air, Electric
Flooring Carpet, Tile
Fireplaces Number 1
Fireplace Y
Appliance Dishwasher
Exterior
Garage Spaces 3.0
Utilities Available Electricity Available
Waterfront false
View Y/N false
Roof Type Other
Parking Type Detached
Private Pool false
Building
Lot Description Other
Sewer Septic Tank
Structure Type Stone,Stucco
New Construction false
Schools
Elementary Schools Snow Hill Elementary School
Middle Schools Brown Middle School
High Schools Central High School
Others
Senior Community false
Read Less Info
Want to know what your home might be worth? Contact us for a FREE valuation!

Our team is ready to help you sell your home for the highest possible price ASAP

© 2024 Listings courtesy of RealTrac as distributed by MLS GRID. All Rights Reserved.
GET MORE INFORMATION




