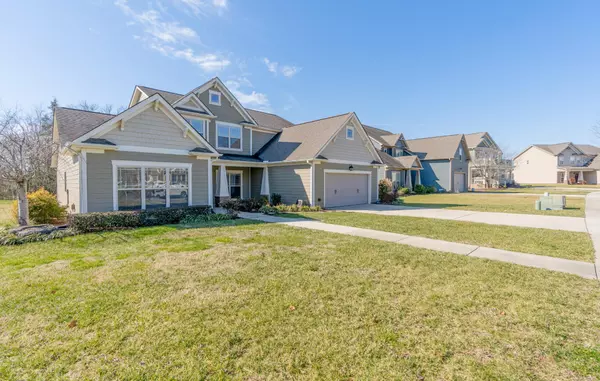For more information regarding the value of a property, please contact us for a free consultation.
Key Details
Sold Price $445,000
Property Type Single Family Home
Sub Type Single Family Residence
Listing Status Sold
Purchase Type For Sale
Square Footage 3,717 sqft
Price per Sqft $119
Subdivision Frontgate
MLS Listing ID 2335146
Sold Date 03/12/21
Bedrooms 5
Full Baths 3
Half Baths 1
HOA Fees $45/ann
HOA Y/N Yes
Year Built 2009
Annual Tax Amount $2,583
Lot Size 0.280 Acres
Acres 0.28
Lot Dimensions 80.15X153.54
Property Description
Gorgeous home with tons of square footage. Located in one of Ooltewah's most desirable neighborhoods with sidewalks, street lights and community pool. Freshly painted exterior. Main level has beautiful hardwood floors throughout the open floor plan. Family Room is centered around a fireplace with lots of natural light and open to the kitchen. Kitchen has tons of cabinet space, granite counter tops, stainless appliances and a work-center island for entertaining guests while cooking. The Dining Room is a good size and open to the foyer. The main level of the home has an office/exercise room along with a powder room. Master on main is large with a walk-in closet. Master bath has large double bowl vanity, garden tub and separate shower. Upstairs you will find 4 bedrooms that are all a good size and share two full baths. There is a large bonus room that would make a perfect home theater or game room. There is also a walk-out attic area, perfect for holiday decor storage.
Location
State TN
County Hamilton County
Interior
Interior Features Entry Foyer, High Ceilings, Open Floorplan, Walk-In Closet(s), Primary Bedroom Main Floor
Heating Central, Electric
Cooling Central Air, Electric
Flooring Carpet, Finished Wood, Tile
Fireplaces Number 1
Fireplace Y
Appliance Refrigerator, Microwave, Disposal, Dishwasher
Exterior
Exterior Feature Garage Door Opener, Irrigation System
Garage Spaces 2.0
Utilities Available Electricity Available, Water Available
Waterfront false
View Y/N false
Roof Type Other
Parking Type Attached
Private Pool false
Building
Lot Description Level, Other
Story 2
Water Public
Structure Type Fiber Cement
New Construction false
Schools
Elementary Schools Ooltewah Elementary School
Middle Schools Ooltewah Middle School
High Schools Ooltewah High School
Others
Senior Community false
Read Less Info
Want to know what your home might be worth? Contact us for a FREE valuation!

Our team is ready to help you sell your home for the highest possible price ASAP

© 2024 Listings courtesy of RealTrac as distributed by MLS GRID. All Rights Reserved.
GET MORE INFORMATION




