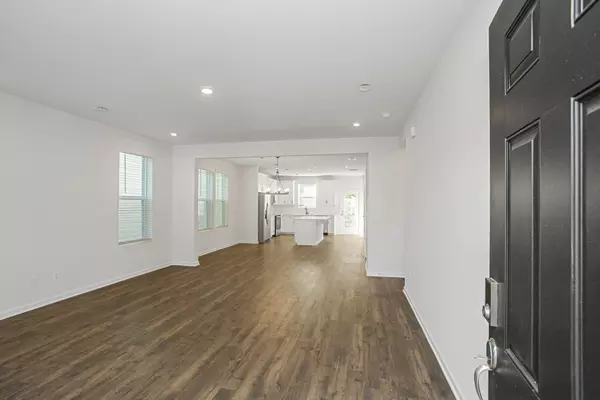UPDATED:
01/08/2025 02:02 AM
Key Details
Property Type Single Family Home
Sub Type Horizontal Property Regime - Attached
Listing Status Active
Purchase Type For Sale
Square Footage 2,902 sqft
Price per Sqft $179
Subdivision Tulip Hills
MLS Listing ID 2773685
Bedrooms 5
Full Baths 2
Half Baths 1
HOA Fees $39/mo
HOA Y/N Yes
Year Built 2024
Annual Tax Amount $3,600
Property Description
Location
State TN
County Davidson County
Rooms
Main Level Bedrooms 1
Interior
Interior Features Air Filter, Storage, Walk-In Closet(s), Entry Foyer, Primary Bedroom Main Floor, High Speed Internet
Heating Central, Electric
Cooling Central Air, Electric
Flooring Carpet, Laminate, Tile
Fireplaces Number 1
Fireplace Y
Appliance Dishwasher, Disposal, ENERGY STAR Qualified Appliances, Microwave
Exterior
Exterior Feature Garage Door Opener
Garage Spaces 2.0
Utilities Available Electricity Available, Water Available
View Y/N false
Roof Type Shingle
Private Pool false
Building
Lot Description Level
Story 2
Sewer Public Sewer
Water Public
Structure Type Fiber Cement,Brick
New Construction true
Schools
Elementary Schools Dodson Elementary
Middle Schools Dupont Tyler Middle
High Schools Mcgavock Comp High School
Others
HOA Fee Include Recreation Facilities
Senior Community false




