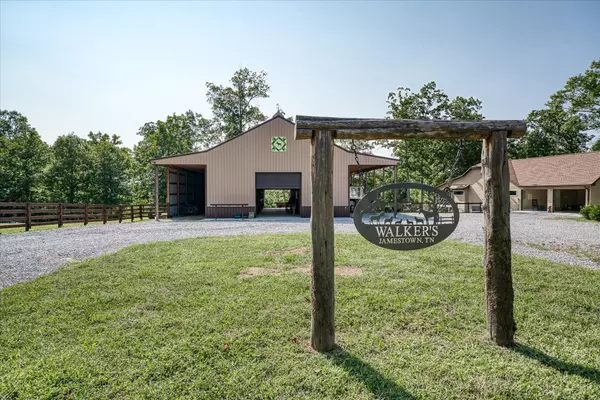UPDATED:
01/02/2025 06:28 PM
Key Details
Property Type Single Family Home
Sub Type Single Family Residence
Listing Status Active
Purchase Type For Sale
Square Footage 2,148 sqft
Price per Sqft $366
Subdivision Ridge Top Acres Ph Xiii
MLS Listing ID 2773420
Bedrooms 3
Full Baths 2
Half Baths 1
HOA Y/N No
Year Built 2021
Annual Tax Amount $2,399
Lot Size 10.170 Acres
Acres 10.17
Property Description
Location
State TN
County Fentress County
Rooms
Main Level Bedrooms 3
Interior
Interior Features Entry Foyer, Extra Closets, Open Floorplan, Pantry, Smart Appliance(s), Storage, Walk-In Closet(s), Primary Bedroom Main Floor, Kitchen Island
Heating Central, Propane
Cooling Central Air, Electric
Flooring Finished Wood
Fireplaces Number 1
Fireplace Y
Appliance Dishwasher, Microwave
Exterior
Exterior Feature Barn(s), Garage Door Opener, Stable
Garage Spaces 2.0
Utilities Available Electricity Available, Water Available
View Y/N true
View Mountain(s)
Roof Type Asphalt
Private Pool false
Building
Lot Description Private, Views, Wooded
Story 1
Sewer Septic Tank
Water Public
Structure Type Vinyl Siding
New Construction false
Schools
Elementary Schools Pine Haven Elementary
Middle Schools Pine Haven Elementary
High Schools Clarkrange High School
Others
Senior Community false




