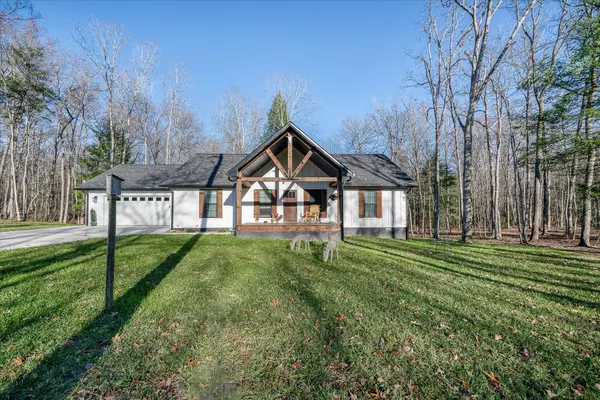
UPDATED:
12/20/2024 03:24 PM
Key Details
Property Type Single Family Home
Sub Type Single Family Residence
Listing Status Active
Purchase Type For Sale
Square Footage 1,700 sqft
Price per Sqft $217
Subdivision Creekview Estates Iii
MLS Listing ID 2770321
Bedrooms 3
Full Baths 2
HOA Y/N No
Year Built 2023
Annual Tax Amount $1,116
Lot Size 1.020 Acres
Acres 1.02
Property Description
Location
State TN
County Fentress County
Rooms
Main Level Bedrooms 3
Interior
Interior Features High Speed Internet
Heating Central, Electric
Cooling Central Air, Electric
Flooring Laminate
Fireplace N
Appliance Dishwasher, Microwave, Refrigerator, Stainless Steel Appliance(s)
Exterior
Garage Spaces 2.0
Utilities Available Electricity Available, Water Available, Cable Connected
View Y/N false
Private Pool false
Building
Lot Description Private
Story 1
Sewer Septic Tank
Water Public
Structure Type Frame
New Construction true
Schools
Elementary Schools South Fentress Elementary School
Middle Schools South Fentress Elementary School
High Schools Clarkrange High School
Others
Senior Community false

GET MORE INFORMATION




