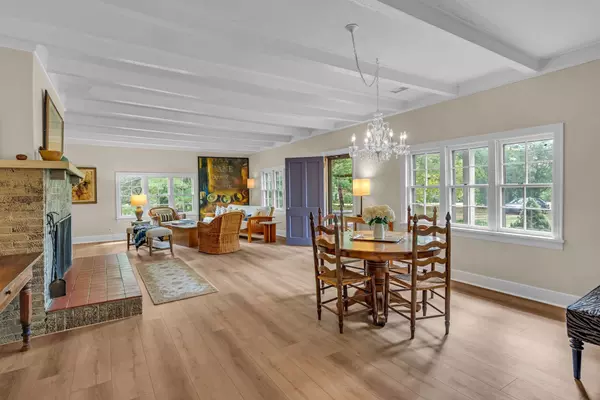
UPDATED:
12/22/2024 01:24 AM
Key Details
Property Type Single Family Home
Sub Type Single Family Residence
Listing Status Active Under Contract
Purchase Type For Sale
Square Footage 2,401 sqft
Price per Sqft $493
Subdivision South Harpeth River
MLS Listing ID 2770000
Bedrooms 4
Full Baths 2
HOA Y/N No
Year Built 1945
Annual Tax Amount $2,822
Lot Size 1.410 Acres
Acres 1.41
Lot Dimensions 179 X 247
Property Description
Location
State TN
County Davidson County
Rooms
Main Level Bedrooms 1
Interior
Interior Features Extra Closets, Storage
Heating Central, Propane
Cooling Central Air, Electric
Flooring Carpet, Tile, Vinyl
Fireplaces Number 1
Fireplace Y
Appliance Dishwasher, Dryer, Refrigerator, Washer
Exterior
Exterior Feature Storage
Utilities Available Electricity Available, Water Available
View Y/N false
Roof Type Shingle
Private Pool false
Building
Lot Description Corner Lot, Level
Story 2
Sewer Septic Tank
Water Public
Structure Type Log,Wood Siding
New Construction false
Schools
Elementary Schools Harpeth Valley Elementary
Middle Schools Bellevue Middle
High Schools James Lawson High School
Others
Senior Community false

GET MORE INFORMATION




