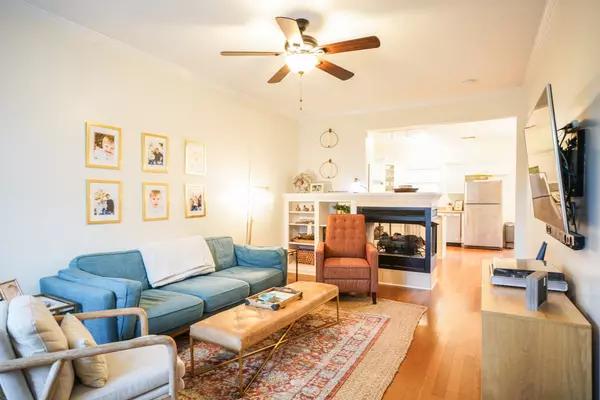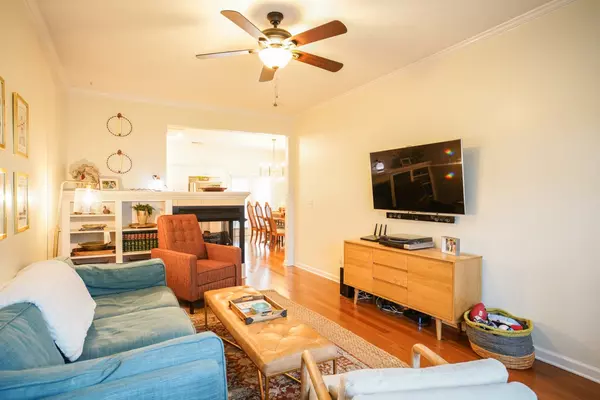
UPDATED:
12/14/2024 07:13 PM
Key Details
Property Type Townhouse
Sub Type Townhouse
Listing Status Coming Soon
Purchase Type For Sale
Square Footage 1,461 sqft
Price per Sqft $245
Subdivision Spence Enclave
MLS Listing ID 2769425
Bedrooms 3
Full Baths 2
Half Baths 1
HOA Fees $146/mo
HOA Y/N Yes
Year Built 2008
Annual Tax Amount $1,949
Lot Size 871 Sqft
Acres 0.02
Property Description
Location
State TN
County Davidson County
Interior
Interior Features Bookcases, Ceiling Fan(s), Smart Camera(s)/Recording, Smart Thermostat, Walk-In Closet(s), Water Filter
Heating Central, Electric
Cooling Ceiling Fan(s), Central Air, Electric
Flooring Carpet, Finished Wood
Fireplaces Number 1
Fireplace Y
Appliance Dishwasher, Refrigerator, Stainless Steel Appliance(s)
Exterior
Garage Spaces 1.0
Utilities Available Electricity Available, Water Available
View Y/N false
Private Pool false
Building
Story 2
Sewer Public Sewer
Water Public
Structure Type Brick,Vinyl Siding
New Construction false
Schools
Elementary Schools Pennington Elementary
Middle Schools Two Rivers Middle
High Schools Mcgavock Comp High School
Others
HOA Fee Include Exterior Maintenance,Maintenance Grounds,Insurance
Senior Community false

GET MORE INFORMATION




