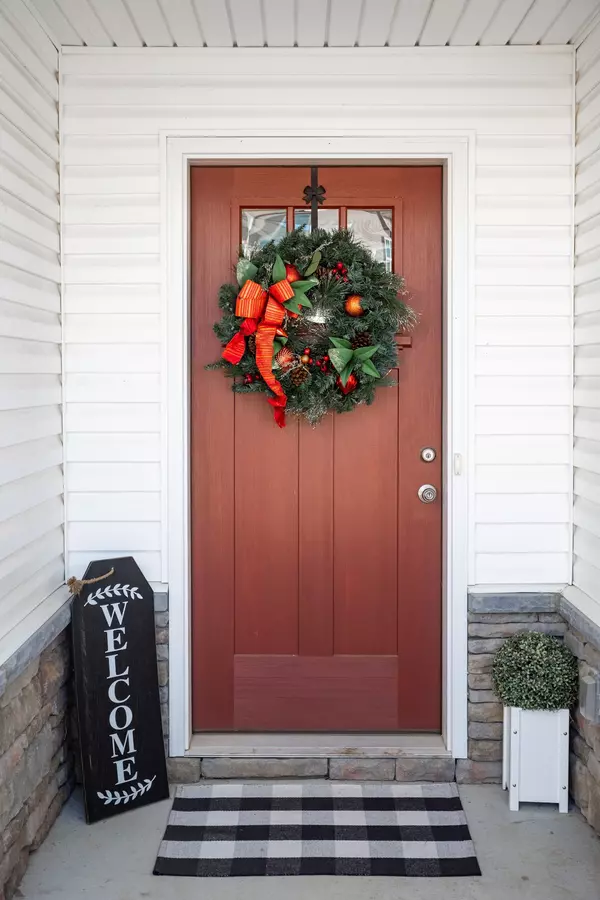
UPDATED:
12/19/2024 06:02 PM
Key Details
Property Type Single Family Home
Sub Type Single Family Residence
Listing Status Active
Purchase Type For Sale
Square Footage 1,320 sqft
Price per Sqft $234
Subdivision Wheatfield Subdv Ph 2
MLS Listing ID 2769010
Bedrooms 3
Full Baths 2
HOA Fees $70/qua
HOA Y/N Yes
Year Built 2023
Annual Tax Amount $2,165
Lot Size 7,405 Sqft
Acres 0.17
Lot Dimensions 75 X100
Property Description
Location
State TN
County Bedford County
Rooms
Main Level Bedrooms 3
Interior
Interior Features Ceiling Fan(s), Entry Foyer, Extra Closets, Open Floorplan, Pantry, Smart Appliance(s), Storage, Walk-In Closet(s), Primary Bedroom Main Floor, High Speed Internet
Heating Central, Electric
Cooling Central Air, Electric
Flooring Carpet, Laminate, Vinyl
Fireplace N
Appliance Dishwasher, Disposal, Microwave, Refrigerator, Stainless Steel Appliance(s)
Exterior
Exterior Feature Garage Door Opener
Garage Spaces 2.0
Utilities Available Electricity Available, Water Available, Cable Connected
View Y/N false
Roof Type Shingle
Private Pool false
Building
Story 1
Sewer Public Sewer
Water Public
Structure Type Stone,Vinyl Siding
New Construction false
Schools
Elementary Schools Cartwright Elementary School
Middle Schools Harris Middle School
High Schools Shelbyville Central High School
Others
Senior Community false

GET MORE INFORMATION




