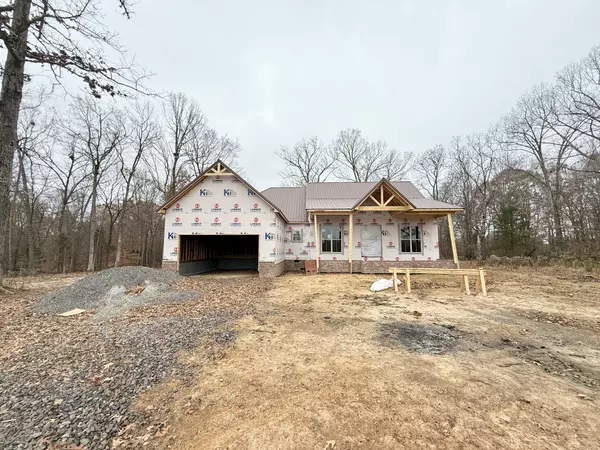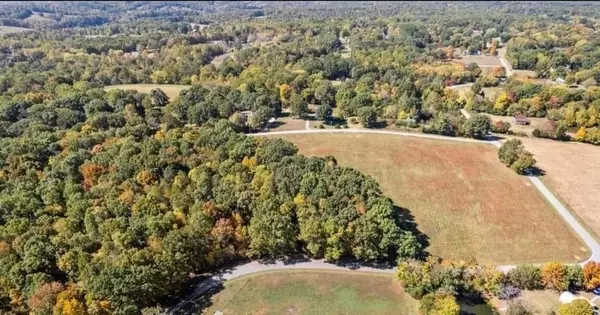
UPDATED:
12/19/2024 01:35 AM
Key Details
Property Type Single Family Home
Sub Type Single Family Residence
Listing Status Active Under Contract
Purchase Type For Sale
Square Footage 1,800 sqft
Price per Sqft $241
Subdivision Kolbe Farms
MLS Listing ID 2767659
Bedrooms 3
Full Baths 2
Half Baths 1
HOA Y/N No
Annual Tax Amount $1,500
Lot Size 1.540 Acres
Acres 1.54
Property Description
Location
State TN
County Montgomery County
Rooms
Main Level Bedrooms 3
Interior
Interior Features Primary Bedroom Main Floor, Kitchen Island
Heating Central, Electric
Cooling Central Air, Electric
Flooring Carpet, Laminate, Tile
Fireplace N
Appliance Dishwasher, Microwave, Refrigerator
Exterior
Garage Spaces 2.0
Utilities Available Electricity Available, Water Available
View Y/N false
Roof Type Metal
Private Pool false
Building
Lot Description Wooded
Story 1
Sewer Septic Tank
Water Private
Structure Type Vinyl Siding,Wood Siding
New Construction true
Schools
Elementary Schools Montgomery Central Elementary
Middle Schools Montgomery Central Middle
High Schools Montgomery Central High
Others
Senior Community false

GET MORE INFORMATION




