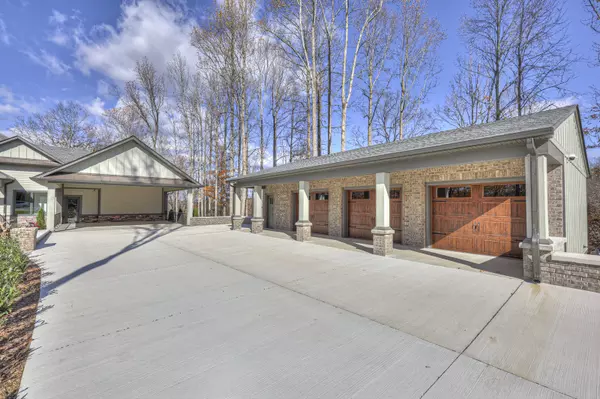
UPDATED:
12/10/2024 06:28 PM
Key Details
Property Type Single Family Home
Sub Type Single Family Residence
Listing Status Active
Purchase Type For Sale
Square Footage 3,038 sqft
Price per Sqft $460
Subdivision Second Creek Estates
MLS Listing ID 2767583
Bedrooms 3
Full Baths 4
Half Baths 1
HOA Y/N No
Year Built 2024
Lot Size 7.070 Acres
Acres 7.07
Property Description
Location
State TN
County Dekalb County
Rooms
Main Level Bedrooms 3
Interior
Interior Features Primary Bedroom Main Floor
Heating Central
Cooling Central Air
Flooring Bamboo/Cork, Tile
Fireplaces Number 1
Fireplace Y
Exterior
Garage Spaces 5.0
Utilities Available Water Available
View Y/N false
Private Pool false
Building
Lot Description Cul-De-Sac, Views, Wooded
Story 1
Sewer Septic Tank
Water Private
Structure Type Fiber Cement
New Construction true
Schools
Elementary Schools Smithville Elementary
Middle Schools Dekalb Middle School
High Schools De Kalb County High School
Others
Senior Community false

GET MORE INFORMATION




