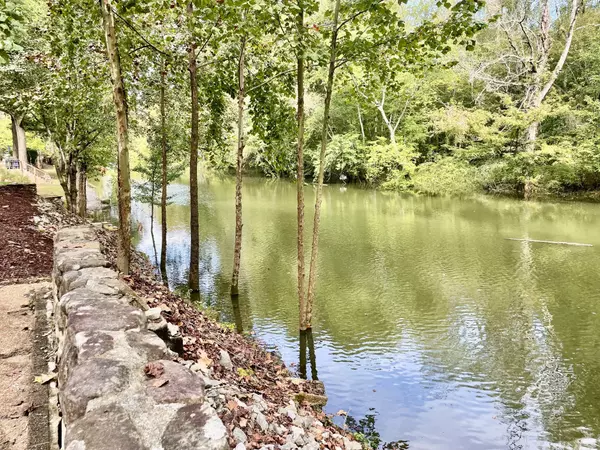
UPDATED:
12/09/2024 06:36 PM
Key Details
Property Type Single Family Home
Sub Type Single Family Residence
Listing Status Active
Purchase Type For Sale
Square Footage 2,050 sqft
Price per Sqft $256
Subdivision Sweetens Cove
MLS Listing ID 2767316
Bedrooms 3
Full Baths 2
HOA Y/N No
Year Built 1961
Annual Tax Amount $592
Lot Size 0.430 Acres
Acres 0.43
Lot Dimensions 100X225
Property Description
Location
State TN
County Marion County
Interior
Interior Features Hot Tub, Open Floorplan, Redecorated, Smart Appliance(s), Smart Light(s), Smart Thermostat, Storage, Wet Bar, High Speed Internet, Kitchen Island
Heating Central, Natural Gas
Cooling Central Air, Electric
Flooring Laminate
Fireplace N
Appliance Dishwasher, Disposal, Dryer, Grill, Refrigerator, Washer
Exterior
Exterior Feature Gas Grill, Smart Light(s), Smart Lock(s), Storage, Storm Shelter
Utilities Available Electricity Available, Water Available
View Y/N true
View River
Roof Type Asphalt
Private Pool false
Building
Lot Description Cleared, Views
Story 2
Sewer Septic Tank
Water Public
Structure Type Brick
New Construction false
Schools
Elementary Schools Jasper Elementary School
Middle Schools Jasper Middle School
High Schools Marion Co High School
Others
Senior Community false

GET MORE INFORMATION




