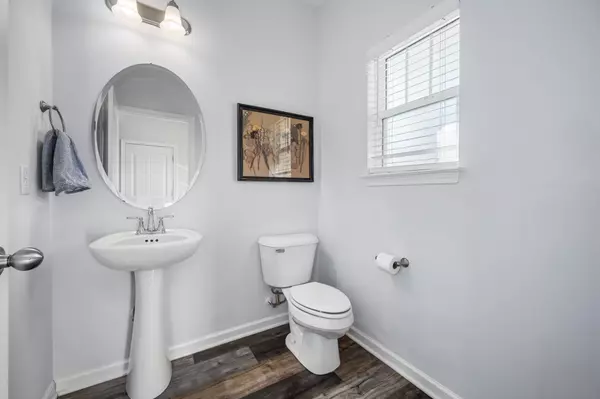UPDATED:
01/03/2025 06:18 PM
Key Details
Property Type Single Family Home
Sub Type Single Family Residence
Listing Status Pending
Purchase Type For Sale
Square Footage 1,722 sqft
Price per Sqft $232
Subdivision Evergreen Farms Sec 36 Ph 3
MLS Listing ID 2766599
Bedrooms 3
Full Baths 2
Half Baths 1
HOA Fees $120/ann
HOA Y/N Yes
Year Built 2020
Annual Tax Amount $2,155
Lot Size 5,227 Sqft
Acres 0.12
Property Description
Location
State TN
County Rutherford County
Interior
Interior Features Air Filter, Ceiling Fan(s), Entry Foyer, Extra Closets, Open Floorplan, Pantry, Walk-In Closet(s), High Speed Internet
Heating Central, Electric
Cooling Central Air, Electric
Flooring Carpet, Laminate, Vinyl
Fireplace N
Appliance Dishwasher, Disposal, Microwave, Refrigerator, Stainless Steel Appliance(s)
Exterior
Exterior Feature Garage Door Opener
Garage Spaces 2.0
Utilities Available Electricity Available, Water Available, Cable Connected
View Y/N false
Roof Type Shingle
Private Pool false
Building
Lot Description Level
Story 2
Sewer Public Sewer
Water Private
Structure Type Stone,Vinyl Siding
New Construction false
Schools
Elementary Schools Scales Elementary School
Middle Schools Rockvale Middle School
High Schools Rockvale High School
Others
HOA Fee Include Maintenance Grounds
Senior Community false




