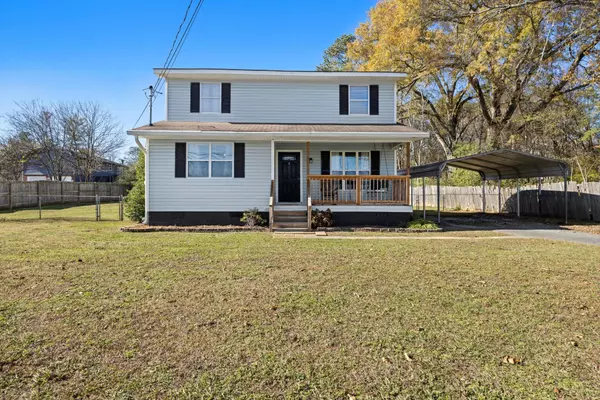
OPEN HOUSE
Sun Dec 22, 1:00pm - 3:00pm
UPDATED:
12/22/2024 02:33 AM
Key Details
Property Type Single Family Home
Sub Type Single Family Residence
Listing Status Active
Purchase Type For Sale
Square Footage 1,560 sqft
Price per Sqft $169
Subdivision Forest Park
MLS Listing ID 2766528
Bedrooms 3
Full Baths 2
HOA Y/N No
Year Built 1986
Annual Tax Amount $1,890
Lot Size 0.370 Acres
Acres 0.37
Lot Dimensions 104 x 120 x 86 x 150
Property Description
Location
State GA
County Walker County
Interior
Interior Features Bookcases, Ceiling Fan(s), Primary Bedroom Main Floor
Heating Central, Natural Gas
Cooling Ceiling Fan(s), Central Air
Flooring Carpet, Laminate, Other
Fireplaces Number 1
Fireplace Y
Appliance Refrigerator, Microwave, Dishwasher
Exterior
Utilities Available Water Available
View Y/N false
Roof Type Other
Private Pool false
Building
Lot Description Level, Other
Story 2
Sewer Public Sewer
Water Public
Structure Type Vinyl Siding
New Construction false
Schools
Elementary Schools Cherokee Ridge Elementary School
Middle Schools Rossville Middle School
High Schools Ridgeland High School
Others
Senior Community false

GET MORE INFORMATION




