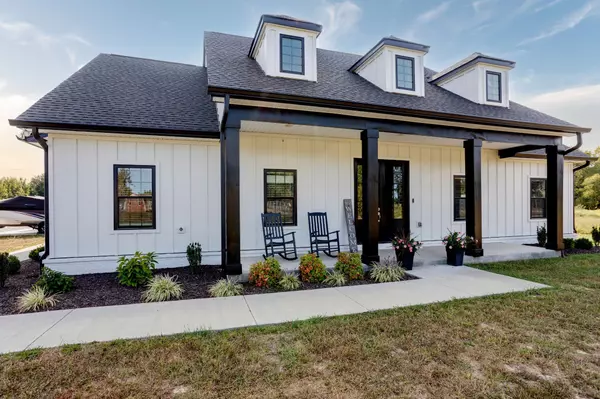
UPDATED:
12/06/2024 08:22 PM
Key Details
Property Type Single Family Home
Sub Type Single Family Residence
Listing Status Active
Purchase Type For Sale
Square Footage 2,454 sqft
Price per Sqft $264
Subdivision Hester Property
MLS Listing ID 2766243
Bedrooms 3
Full Baths 2
Half Baths 1
HOA Y/N No
Year Built 2022
Annual Tax Amount $1,834
Lot Size 1.880 Acres
Acres 1.88
Lot Dimensions 1.88 acres
Property Description
Location
State TN
County Sumner County
Rooms
Main Level Bedrooms 3
Interior
Interior Features Ceiling Fan(s), High Ceilings, Open Floorplan, Pantry, Walk-In Closet(s), Primary Bedroom Main Floor
Heating Central
Cooling Central Air
Flooring Laminate, Tile
Fireplaces Number 1
Fireplace Y
Appliance Dishwasher, Microwave
Exterior
Exterior Feature Garage Door Opener
Garage Spaces 2.0
Utilities Available Water Available
View Y/N false
Private Pool false
Building
Lot Description Level
Story 1.5
Sewer Septic Tank
Water Public
Structure Type Hardboard Siding
New Construction false
Schools
Elementary Schools Oakmont Elementary
Middle Schools White House Middle School
High Schools White House High School
Others
Senior Community false

GET MORE INFORMATION




