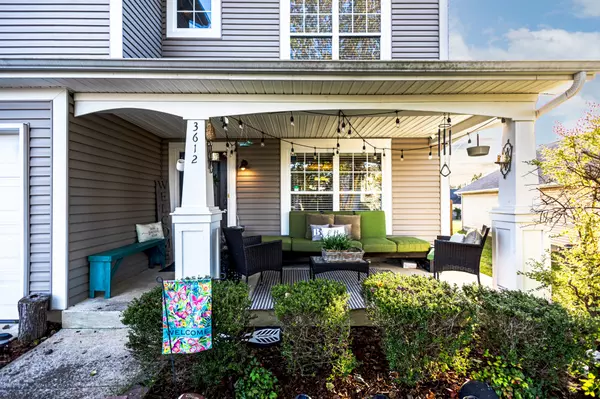
UPDATED:
12/08/2024 12:51 AM
Key Details
Property Type Single Family Home
Sub Type Single Family Residence
Listing Status Active
Purchase Type For Sale
Square Footage 2,690 sqft
Price per Sqft $182
Subdivision Hidden Creek
MLS Listing ID 2765048
Bedrooms 4
Full Baths 2
Half Baths 1
HOA Fees $21/mo
HOA Y/N Yes
Year Built 2004
Annual Tax Amount $2,282
Lot Size 7,840 Sqft
Acres 0.18
Lot Dimensions 51 X 131
Property Description
Location
State TN
County Davidson County
Interior
Heating Central
Cooling Central Air
Flooring Carpet, Laminate, Tile
Fireplace N
Exterior
Garage Spaces 2.0
Utilities Available Water Available
View Y/N false
Roof Type Shingle
Private Pool false
Building
Story 2
Sewer Public Sewer
Water Public
Structure Type Vinyl Siding
New Construction false
Schools
Elementary Schools Henry C. Maxwell Elementary
Middle Schools Thurgood Marshall Middle
High Schools Cane Ridge High School
Others
Senior Community false

GET MORE INFORMATION




