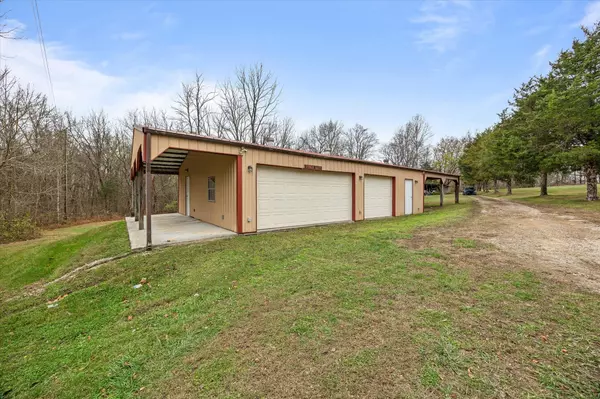UPDATED:
01/05/2025 02:24 PM
Key Details
Property Type Single Family Home
Sub Type Single Family Residence
Listing Status Active Under Contract
Purchase Type For Sale
Square Footage 1,816 sqft
Price per Sqft $173
MLS Listing ID 2765035
Bedrooms 3
Full Baths 1
HOA Y/N No
Year Built 1976
Annual Tax Amount $554
Lot Size 10.500 Acres
Acres 10.5
Lot Dimensions 10.50 Acres
Property Description
Location
State TN
County Overton County
Rooms
Main Level Bedrooms 1
Interior
Interior Features Ceiling Fan(s), Extra Closets, Open Floorplan, Pantry, Storage, Primary Bedroom Main Floor, High Speed Internet, Kitchen Island
Heating Central, Electric
Cooling Ceiling Fan(s), Central Air
Flooring Carpet, Laminate, Tile
Fireplaces Number 1
Fireplace Y
Appliance Refrigerator
Exterior
Exterior Feature Barn(s), Garage Door Opener, Storage
Garage Spaces 3.0
Utilities Available Electricity Available, Water Available, Cable Connected
View Y/N true
View Valley, Water
Roof Type Shingle
Private Pool false
Building
Lot Description Cleared, Level, Private, Rolling Slope, Views
Story 2
Sewer Septic Tank
Water Private
Structure Type Brick,Vinyl Siding
New Construction false
Schools
Elementary Schools Rickman Elementary
Middle Schools Rickman Elementary
High Schools Livingston Academy
Others
Senior Community false




