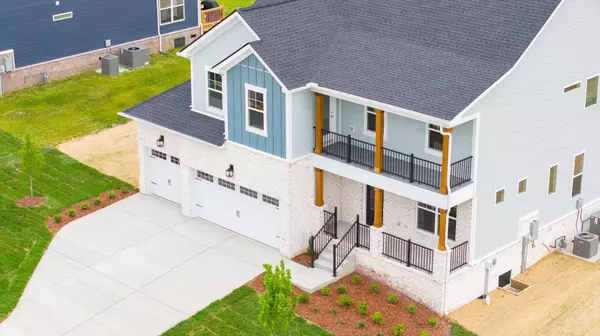
OPEN HOUSE
Sun Dec 22, 12:00pm - 5:00pm
Mon Dec 23, 10:00am - 5:00pm
Tue Dec 24, 10:00am - 5:00pm
Wed Dec 25, 10:00am - 5:00pm
Thu Dec 26, 10:00am - 5:00pm
Fri Dec 27, 10:00am - 5:00pm
Sat Dec 28, 10:00am - 5:00pm
UPDATED:
12/21/2024 11:02 PM
Key Details
Property Type Single Family Home
Sub Type Single Family Residence
Listing Status Active
Purchase Type For Sale
Square Footage 2,690 sqft
Price per Sqft $256
Subdivision Richvale
MLS Listing ID 2764228
Bedrooms 4
Full Baths 2
Half Baths 1
HOA Fees $69/mo
HOA Y/N Yes
Year Built 2024
Annual Tax Amount $4,500
Lot Size 0.500 Acres
Acres 0.5
Lot Dimensions 100 X 201
Property Description
Location
State TN
County Williamson County
Interior
Interior Features Ceiling Fan(s), Entry Foyer, Extra Closets, Pantry, Storage, Walk-In Closet(s), High Speed Internet, Kitchen Island
Heating Central, Natural Gas
Cooling Central Air, Electric
Flooring Carpet, Finished Wood, Tile
Fireplaces Number 1
Fireplace Y
Appliance Dishwasher, Disposal, Microwave
Exterior
Exterior Feature Balcony, Garage Door Opener
Garage Spaces 3.0
Utilities Available Electricity Available, Water Available, Cable Connected
View Y/N true
View Valley
Roof Type Asphalt
Private Pool false
Building
Story 2
Sewer STEP System
Water Public
Structure Type Fiber Cement,Brick
New Construction true
Schools
Elementary Schools Westwood Elementary School
Middle Schools Fairview Middle School
High Schools Fairview High School
Others
Senior Community false

GET MORE INFORMATION




