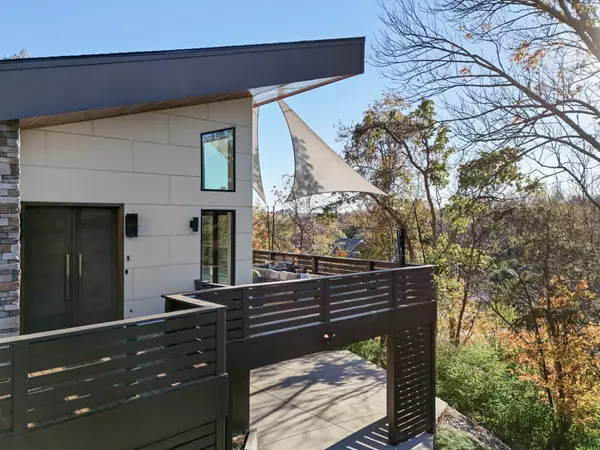
UPDATED:
12/19/2024 06:03 PM
Key Details
Property Type Single Family Home
Sub Type Single Family Residence
Listing Status Active Under Contract
Purchase Type For Sale
Square Footage 3,050 sqft
Price per Sqft $442
Subdivision Mountain View
MLS Listing ID 2762769
Bedrooms 4
Full Baths 2
Half Baths 1
HOA Fees $300/ann
HOA Y/N Yes
Year Built 2016
Annual Tax Amount $3,709
Lot Size 0.550 Acres
Acres 0.55
Lot Dimensions 32 X 170
Property Description
Location
State TN
County Davidson County
Rooms
Main Level Bedrooms 1
Interior
Interior Features Built-in Features, Extra Closets, High Ceilings, Smart Appliance(s), Smart Light(s), Smart Thermostat, Storage, Walk-In Closet(s), Primary Bedroom Main Floor, High Speed Internet
Heating Central
Cooling Central Air
Flooring Finished Wood, Tile
Fireplaces Number 1
Fireplace Y
Exterior
Exterior Feature Smart Camera(s)/Recording, Smart Light(s), Smart Lock(s)
Garage Spaces 2.0
Utilities Available Water Available
View Y/N true
View Valley
Roof Type Asphalt
Private Pool false
Building
Lot Description Cul-De-Sac, Private
Story 2
Sewer Public Sewer
Water Public
Structure Type Fiber Cement,Hardboard Siding
New Construction false
Schools
Elementary Schools Granbery Elementary
Middle Schools William Henry Oliver Middle
High Schools John Overton Comp High School
Others
Senior Community false

GET MORE INFORMATION




