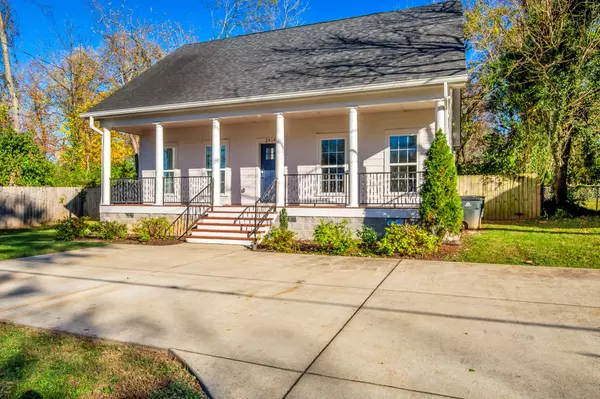
OPEN HOUSE
Sun Dec 22, 2:00pm - 4:00pm
UPDATED:
12/20/2024 06:57 PM
Key Details
Property Type Single Family Home
Sub Type Single Family Residence
Listing Status Active
Purchase Type For Sale
Square Footage 1,617 sqft
Price per Sqft $352
Subdivision G A Pickups
MLS Listing ID 2762276
Bedrooms 3
Full Baths 2
Half Baths 1
HOA Y/N No
Year Built 2017
Annual Tax Amount $3,052
Lot Size 5,662 Sqft
Acres 0.13
Lot Dimensions 71 X 113
Property Description
Location
State TN
County Davidson County
Rooms
Main Level Bedrooms 1
Interior
Interior Features Ceiling Fan(s)
Heating Central, Electric, Heat Pump
Cooling Ceiling Fan(s), Central Air, Electric
Flooring Finished Wood, Tile
Fireplace N
Appliance Dishwasher, Refrigerator, Stainless Steel Appliance(s)
Exterior
Utilities Available Electricity Available, Water Available
View Y/N false
Roof Type Shingle
Private Pool false
Building
Lot Description Wooded
Story 2
Sewer Public Sewer
Water Public
Structure Type Fiber Cement
New Construction false
Schools
Elementary Schools Lockeland Elementary
Middle Schools Stratford Stem Magnet School Lower Campus
High Schools Stratford Stem Magnet School Upper Campus
Others
Senior Community false

GET MORE INFORMATION




