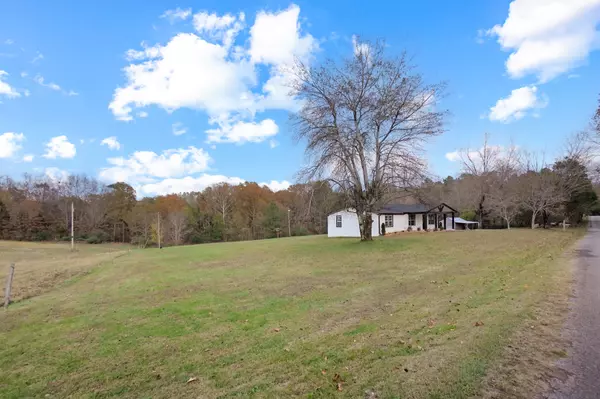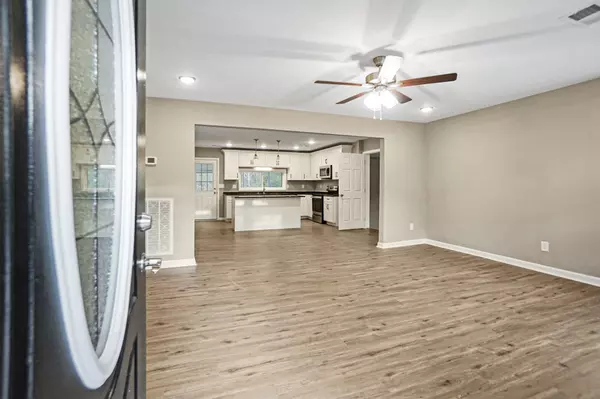
UPDATED:
11/26/2024 05:41 PM
Key Details
Property Type Single Family Home
Sub Type Single Family Residence
Listing Status Active
Purchase Type For Sale
Square Footage 2,075 sqft
Price per Sqft $207
Subdivision County
MLS Listing ID 2761896
Bedrooms 4
Full Baths 2
HOA Y/N No
Year Built 1960
Annual Tax Amount $694
Lot Size 2.100 Acres
Acres 2.1
Lot Dimensions 2.1 Acres+/-
Property Description
Location
State TN
County Stewart County
Rooms
Main Level Bedrooms 4
Interior
Interior Features Ceiling Fan(s), Open Floorplan, Pantry, Redecorated, Kitchen Island
Heating Central, Dual
Cooling Central Air
Flooring Vinyl
Fireplaces Number 1
Fireplace Y
Appliance Dishwasher, Microwave, Refrigerator
Exterior
Exterior Feature Storage
Utilities Available Water Available
View Y/N false
Roof Type Asphalt
Private Pool false
Building
Lot Description Rolling Slope, Views
Story 1
Sewer Septic Tank
Water Public
Structure Type Brick
New Construction false
Schools
Elementary Schools North Stewart Elementary
Middle Schools Stewart County Middle School
High Schools Stewart Co High School
Others
Senior Community false

GET MORE INFORMATION




