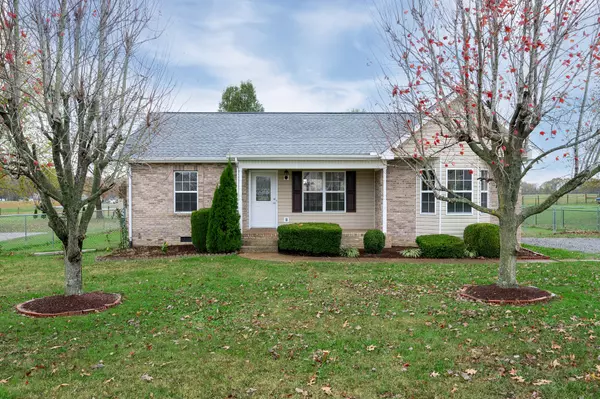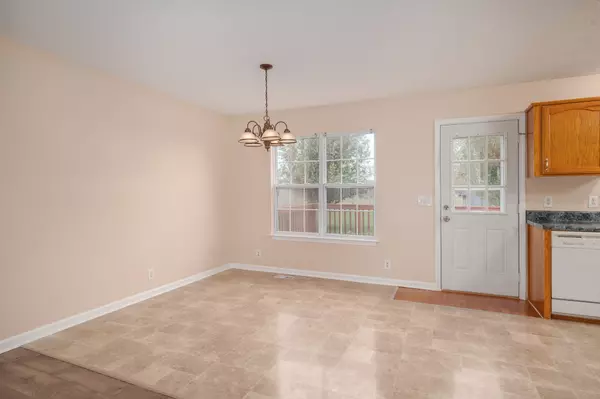
UPDATED:
12/21/2024 07:02 PM
Key Details
Property Type Single Family Home
Sub Type Single Family Residence
Listing Status Active
Purchase Type For Sale
Square Footage 1,201 sqft
Price per Sqft $270
Subdivision Deerfield Sub
MLS Listing ID 2761658
Bedrooms 3
Full Baths 2
HOA Y/N No
Year Built 2001
Annual Tax Amount $1,286
Lot Size 0.460 Acres
Acres 0.46
Lot Dimensions 100.05 X 199.90 IRR
Property Description
Location
State TN
County Sumner County
Rooms
Main Level Bedrooms 3
Interior
Interior Features Ceiling Fan(s), Storage, Walk-In Closet(s), Primary Bedroom Main Floor
Heating Central, Electric
Cooling Central Air, Electric
Flooring Finished Wood
Fireplace N
Appliance Dishwasher, Microwave
Exterior
Utilities Available Electricity Available, Water Available
View Y/N false
Roof Type Shingle
Private Pool false
Building
Lot Description Level
Story 1
Sewer Public Sewer
Water Public
Structure Type Brick
New Construction false
Schools
Elementary Schools Clyde Riggs Elementary
Middle Schools Portland East Middle School
High Schools Portland High School
Others
Senior Community false

GET MORE INFORMATION




