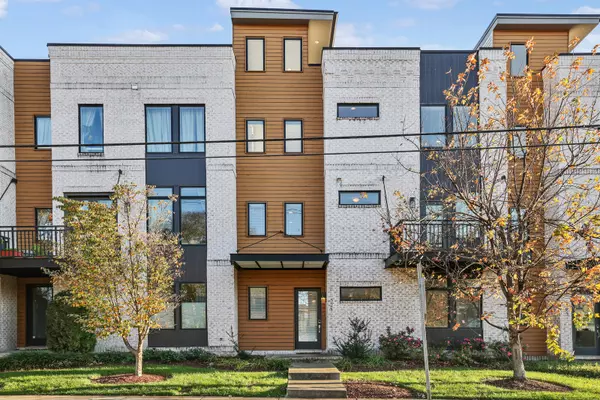
OPEN HOUSE
Sun Dec 22, 2:00pm - 4:00pm
UPDATED:
12/19/2024 03:52 PM
Key Details
Property Type Townhouse
Sub Type Townhouse
Listing Status Active
Purchase Type For Sale
Square Footage 2,258 sqft
Price per Sqft $393
Subdivision Germantown
MLS Listing ID 2760812
Bedrooms 3
Full Baths 3
Half Baths 1
HOA Fees $250/mo
HOA Y/N Yes
Year Built 2016
Annual Tax Amount $5,330
Lot Size 871 Sqft
Acres 0.02
Property Description
Location
State TN
County Davidson County
Interior
Interior Features Ceiling Fan(s), High Ceilings, Smart Thermostat, Storage, Walk-In Closet(s), High Speed Internet
Heating Central, Electric
Cooling Central Air, Electric
Flooring Finished Wood, Tile
Fireplace N
Appliance Dishwasher, Disposal, Microwave, Refrigerator
Exterior
Exterior Feature Balcony
Utilities Available Electricity Available, Water Available, Cable Connected
View Y/N false
Private Pool false
Building
Story 3
Sewer Public Sewer
Water Public
Structure Type Brick,Frame
New Construction false
Schools
Elementary Schools Jones Paideia Magnet
Middle Schools John Early Paideia Magnet
High Schools Pearl Cohn Magnet High School
Others
HOA Fee Include Exterior Maintenance,Maintenance Grounds,Trash
Senior Community false

GET MORE INFORMATION




